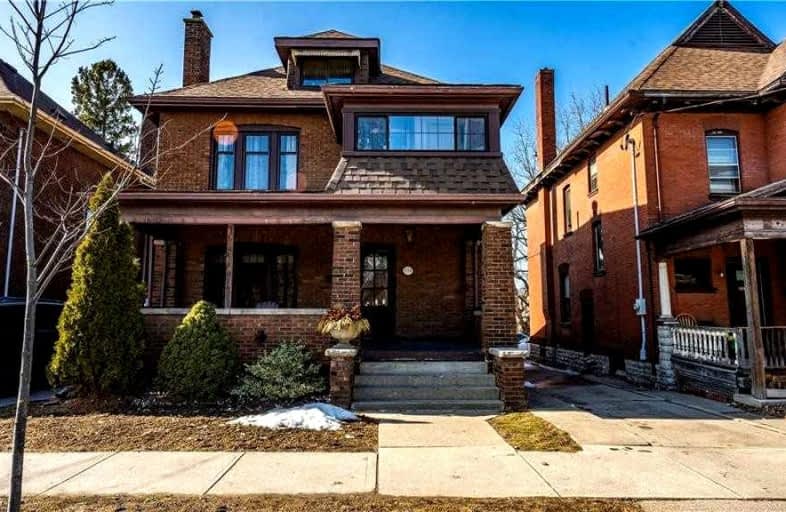
Christ the King School
Elementary: Catholic
1.42 km
Graham Bell-Victoria Public School
Elementary: Public
0.99 km
Central Public School
Elementary: Public
0.29 km
Grandview Public School
Elementary: Public
1.46 km
King George School
Elementary: Public
1.46 km
Dufferin Public School
Elementary: Public
1.24 km
St. Mary Catholic Learning Centre
Secondary: Catholic
1.39 km
Grand Erie Learning Alternatives
Secondary: Public
1.59 km
Pauline Johnson Collegiate and Vocational School
Secondary: Public
2.24 km
St John's College
Secondary: Catholic
2.52 km
North Park Collegiate and Vocational School
Secondary: Public
2.70 km
Brantford Collegiate Institute and Vocational School
Secondary: Public
0.57 km





