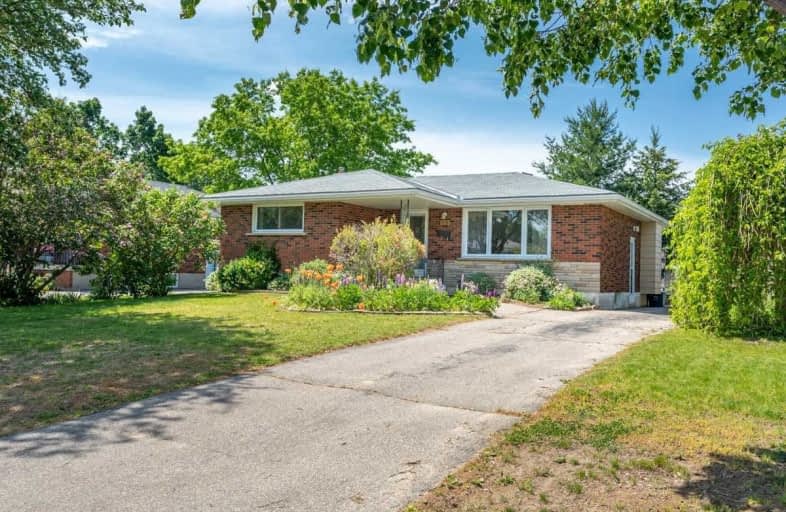
St. Patrick School
Elementary: Catholic
0.95 km
Resurrection School
Elementary: Catholic
0.79 km
Greenbrier Public School
Elementary: Public
0.71 km
Centennial-Grand Woodlands School
Elementary: Public
0.14 km
St. Leo School
Elementary: Catholic
0.83 km
Cedarland Public School
Elementary: Public
0.88 km
St. Mary Catholic Learning Centre
Secondary: Catholic
4.39 km
Grand Erie Learning Alternatives
Secondary: Public
3.20 km
Tollgate Technological Skills Centre Secondary School
Secondary: Public
2.06 km
St John's College
Secondary: Catholic
2.57 km
North Park Collegiate and Vocational School
Secondary: Public
0.97 km
Brantford Collegiate Institute and Vocational School
Secondary: Public
3.79 km





