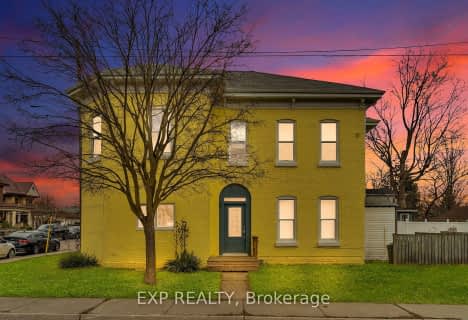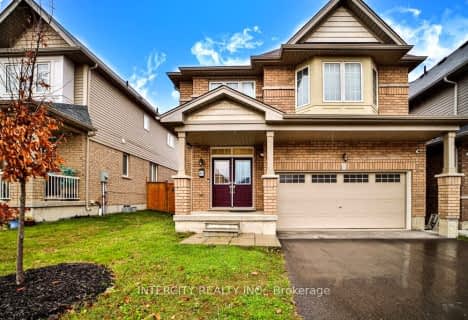Car-Dependent
- Almost all errands require a car.
9
/100
Somewhat Bikeable
- Most errands require a car.
25
/100

ÉÉC Sainte-Marguerite-Bourgeoys-Brantfrd
Elementary: Catholic
1.77 km
St. Basil Catholic Elementary School
Elementary: Catholic
0.89 km
Agnes Hodge Public School
Elementary: Public
1.64 km
St. Gabriel Catholic (Elementary) School
Elementary: Catholic
1.21 km
Walter Gretzky Elementary School
Elementary: Public
1.10 km
Ryerson Heights Elementary School
Elementary: Public
1.34 km
St. Mary Catholic Learning Centre
Secondary: Catholic
3.92 km
Grand Erie Learning Alternatives
Secondary: Public
5.02 km
Tollgate Technological Skills Centre Secondary School
Secondary: Public
5.71 km
St John's College
Secondary: Catholic
5.05 km
Brantford Collegiate Institute and Vocational School
Secondary: Public
3.31 km
Assumption College School School
Secondary: Catholic
1.15 km
-
Edith Montour Park
Longboat, Brantford ON 0.58km -
Ksl Design
18 Spalding Dr, Brantford ON N3T 6B8 2.06km -
Dogford Park
189 Gilkison St, Brantford ON 2.23km
-
Bitcoin Depot - Bitcoin ATM
230 Shellard Lane, Brantford ON N3T 0B9 1.27km -
TD Bank Financial Group
230 Shellard Lane, Brantford ON N3T 0B9 1.31km -
Localcoin Bitcoin ATM - in and Out Convenience - Brantford
40 Dalhousie St, Brantford ON N3T 2H8 3.15km




