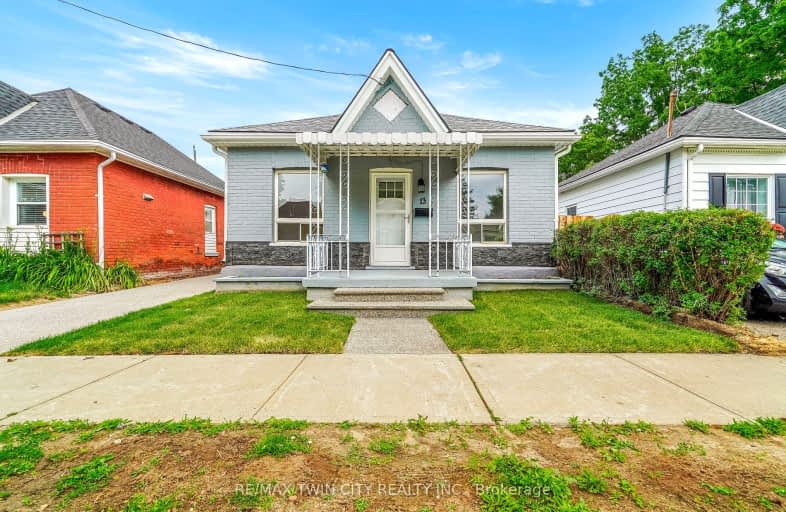Car-Dependent
- Most errands require a car.
47
/100
Bikeable
- Some errands can be accomplished on bike.
58
/100

Echo Place Public School
Elementary: Public
1.41 km
Central Public School
Elementary: Public
1.34 km
Holy Cross School
Elementary: Catholic
0.47 km
Major Ballachey Public School
Elementary: Public
1.24 km
King George School
Elementary: Public
0.34 km
Woodman-Cainsville School
Elementary: Public
1.36 km
St. Mary Catholic Learning Centre
Secondary: Catholic
1.11 km
Grand Erie Learning Alternatives
Secondary: Public
0.30 km
Pauline Johnson Collegiate and Vocational School
Secondary: Public
1.09 km
St John's College
Secondary: Catholic
3.60 km
North Park Collegiate and Vocational School
Secondary: Public
2.54 km
Brantford Collegiate Institute and Vocational School
Secondary: Public
2.19 km
-
Iroquois Park
ON 1.24km -
Brantford Parks & Recreation
1 Sherwood Dr, Brantford ON N3T 1N3 2.54km -
Orchard Park
Brantford ON N3S 4L2 2.64km
-
TD Canada Trust ATM
70 Market St, Brantford ON N3T 2Z7 1.63km -
C Ib C
34 Market St, Brantford ON N3T 2Z5 1.67km -
CIBC
2 King George Rd (at St Paul Ave), Brantford ON N3R 5J7 2.38km









