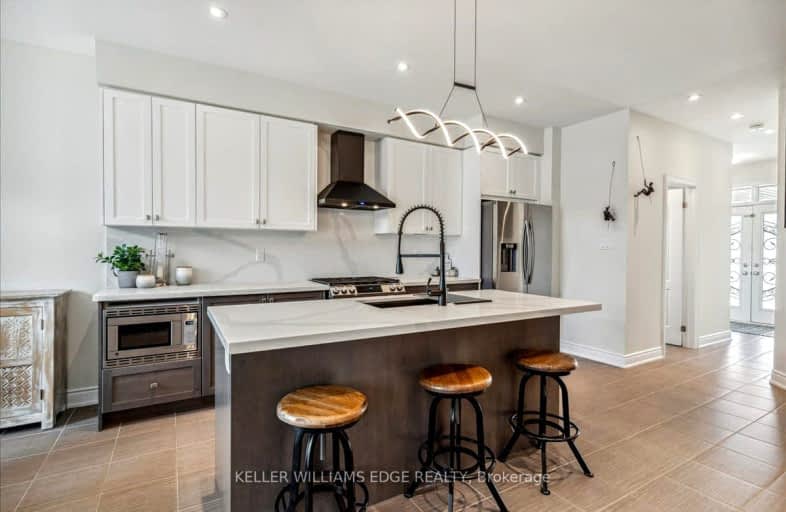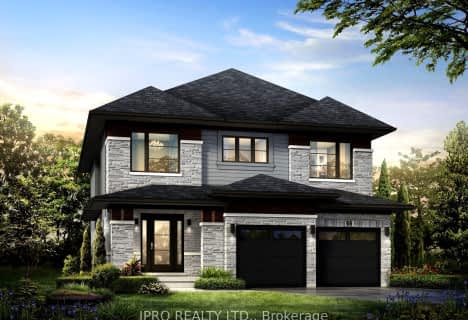Car-Dependent
- Almost all errands require a car.
1
/100
Somewhat Bikeable
- Most errands require a car.
30
/100

St. Theresa School
Elementary: Catholic
2.74 km
Mount Pleasant School
Elementary: Public
3.35 km
St. Basil Catholic Elementary School
Elementary: Catholic
0.87 km
St. Gabriel Catholic (Elementary) School
Elementary: Catholic
1.76 km
Walter Gretzky Elementary School
Elementary: Public
0.75 km
Ryerson Heights Elementary School
Elementary: Public
1.57 km
St. Mary Catholic Learning Centre
Secondary: Catholic
5.49 km
Grand Erie Learning Alternatives
Secondary: Public
6.45 km
Tollgate Technological Skills Centre Secondary School
Secondary: Public
6.30 km
St John's College
Secondary: Catholic
5.64 km
Brantford Collegiate Institute and Vocational School
Secondary: Public
4.47 km
Assumption College School School
Secondary: Catholic
1.37 km
-
Edith Montour Park
Longboat, Brantford ON 1.23km -
Donegal Park
Sudds Lane, Brantford ON 1.94km -
Ksl Design
18 Spalding Dr, Brantford ON N3T 6B8 3.05km
-
CoinFlip Bitcoin ATM
360 Conklin Rd, Brantford ON N3T 0N5 1.14km -
TD Canada Trust Branch and ATM
230 Shellard Lane, Brantford ON N3T 0B9 1.35km -
TD Bank Financial Group
230 Shellard Lane, Brantford ON N3T 0B9 1.43km














