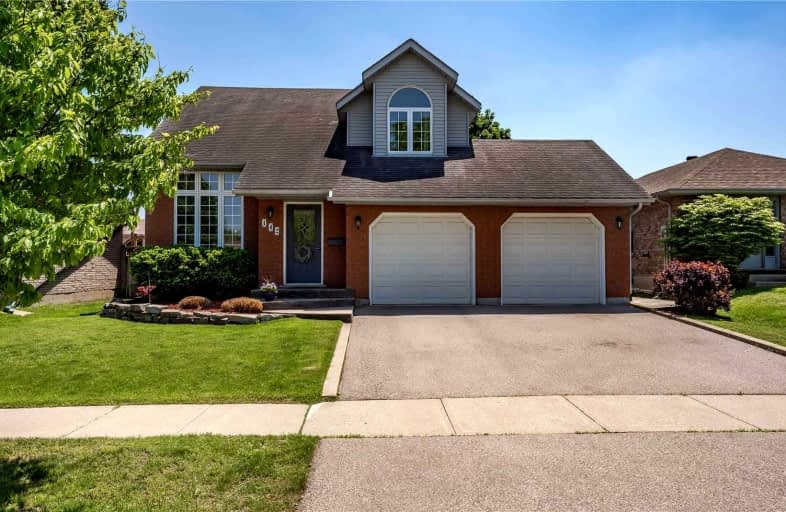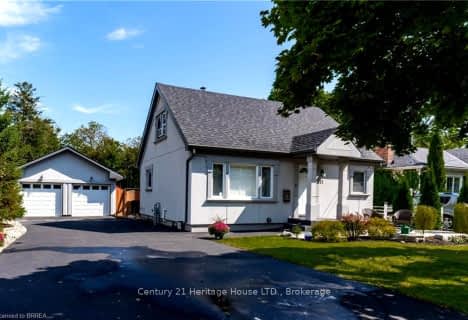
Video Tour

Resurrection School
Elementary: Catholic
1.31 km
Cedarland Public School
Elementary: Public
1.45 km
Branlyn Community School
Elementary: Public
1.08 km
Brier Park Public School
Elementary: Public
1.57 km
Notre Dame School
Elementary: Catholic
1.16 km
Banbury Heights School
Elementary: Public
0.77 km
St. Mary Catholic Learning Centre
Secondary: Catholic
5.56 km
Grand Erie Learning Alternatives
Secondary: Public
4.22 km
Tollgate Technological Skills Centre Secondary School
Secondary: Public
4.15 km
Pauline Johnson Collegiate and Vocational School
Secondary: Public
5.39 km
St John's College
Secondary: Catholic
4.66 km
North Park Collegiate and Vocational School
Secondary: Public
2.61 km













