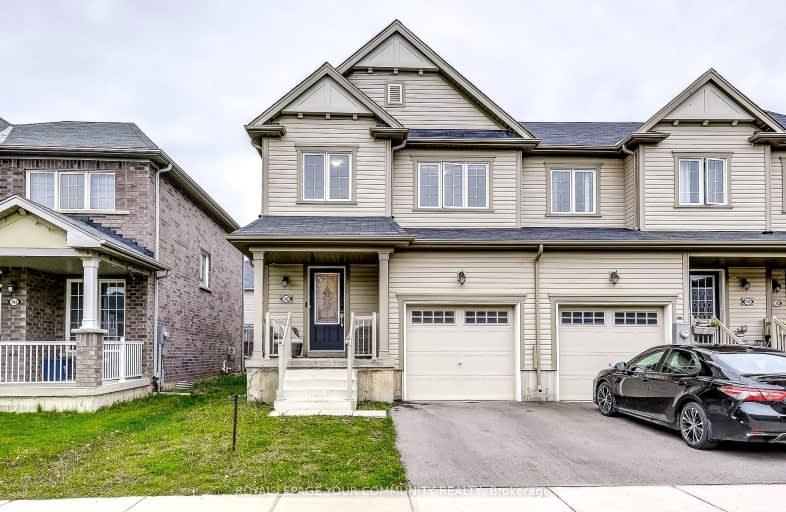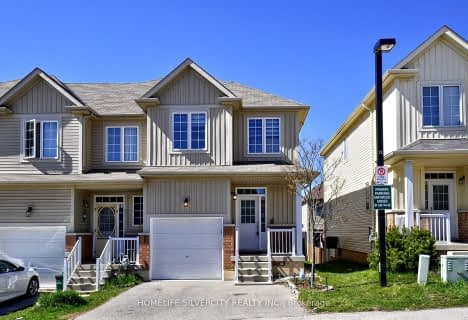Car-Dependent
- Almost all errands require a car.
Somewhat Bikeable
- Most errands require a car.

St. Theresa School
Elementary: CatholicMount Pleasant School
Elementary: PublicSt. Basil Catholic Elementary School
Elementary: CatholicSt. Gabriel Catholic (Elementary) School
Elementary: CatholicWalter Gretzky Elementary School
Elementary: PublicRyerson Heights Elementary School
Elementary: PublicSt. Mary Catholic Learning Centre
Secondary: CatholicGrand Erie Learning Alternatives
Secondary: PublicTollgate Technological Skills Centre Secondary School
Secondary: PublicSt John's College
Secondary: CatholicBrantford Collegiate Institute and Vocational School
Secondary: PublicAssumption College School School
Secondary: Catholic-
Donegal Park
Sudds Lane, Brantford ON 1.76km -
Lincoln Square
Lincoln Ave & Devonshire Place, Brantford ON 3.43km -
Cockshutt Park
Brantford ON 3.59km
-
TD Canada Trust Branch and ATM
230 Shellard Lane, Brantford ON N3T 0B9 1.2km -
President's Choice Financial ATM
320 Colborne St W, Brantford ON N3T 1M2 2.49km -
Scotiabank
340 Colborne St W, Brantford ON N3T 1M2 2.51km
- 3 bath
- 3 bed
- 1500 sqft
33-620 Colborne Street West, Brantford, Ontario • N3T 5L5 • Brantford
- 3 bath
- 3 bed
- 1500 sqft
34-620 Colborne Street West, Brantford, Ontario • N3T 5L5 • Brantford






















