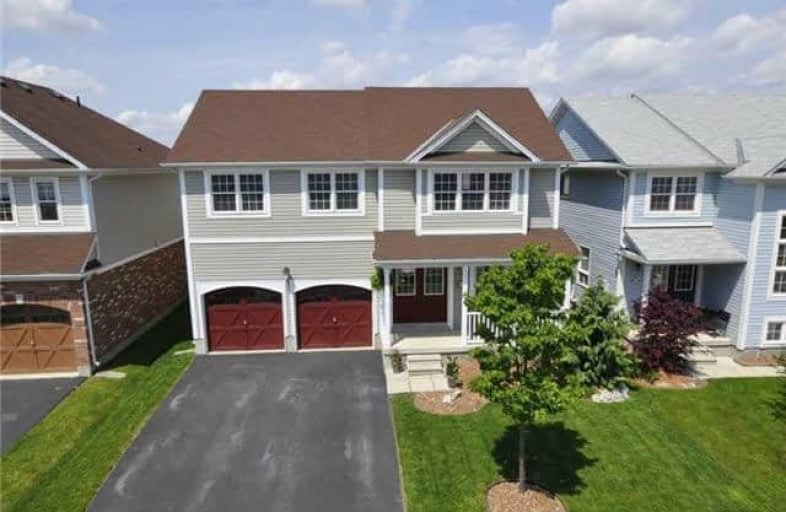
ÉÉC Sainte-Marguerite-Bourgeoys-Brantfrd
Elementary: Catholic
1.93 km
St. Basil Catholic Elementary School
Elementary: Catholic
0.77 km
Agnes Hodge Public School
Elementary: Public
1.80 km
St. Gabriel Catholic (Elementary) School
Elementary: Catholic
1.29 km
Walter Gretzky Elementary School
Elementary: Public
0.96 km
Ryerson Heights Elementary School
Elementary: Public
1.39 km
St. Mary Catholic Learning Centre
Secondary: Catholic
4.08 km
Grand Erie Learning Alternatives
Secondary: Public
5.19 km
Tollgate Technological Skills Centre Secondary School
Secondary: Public
5.85 km
St John's College
Secondary: Catholic
5.19 km
Brantford Collegiate Institute and Vocational School
Secondary: Public
3.47 km
Assumption College School School
Secondary: Catholic
1.18 km




