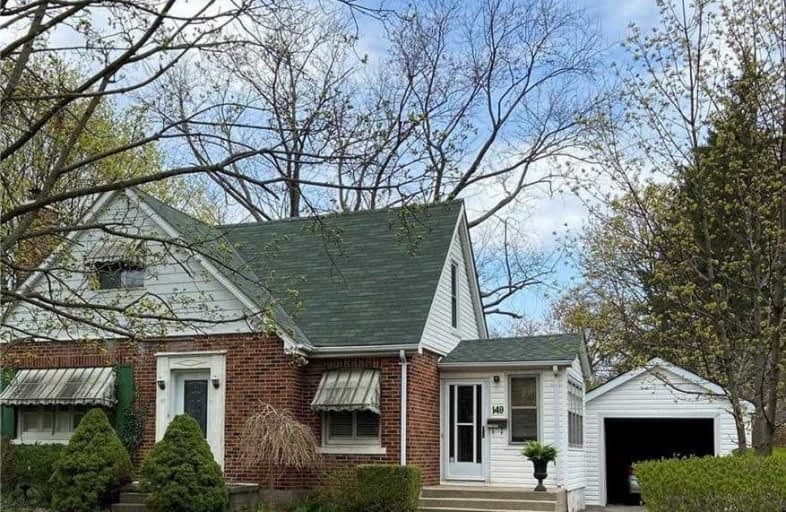
Christ the King School
Elementary: Catholic
1.14 km
Graham Bell-Victoria Public School
Elementary: Public
0.74 km
Grandview Public School
Elementary: Public
0.50 km
Lansdowne-Costain Public School
Elementary: Public
1.23 km
St. Pius X Catholic Elementary School
Elementary: Catholic
0.95 km
James Hillier Public School
Elementary: Public
0.67 km
St. Mary Catholic Learning Centre
Secondary: Catholic
2.86 km
Grand Erie Learning Alternatives
Secondary: Public
2.32 km
Tollgate Technological Skills Centre Secondary School
Secondary: Public
1.37 km
St John's College
Secondary: Catholic
1.07 km
North Park Collegiate and Vocational School
Secondary: Public
1.72 km
Brantford Collegiate Institute and Vocational School
Secondary: Public
1.55 km














