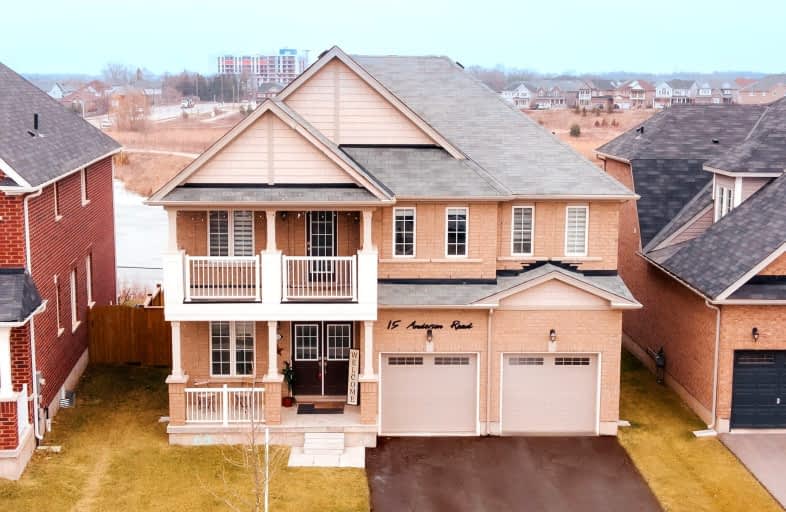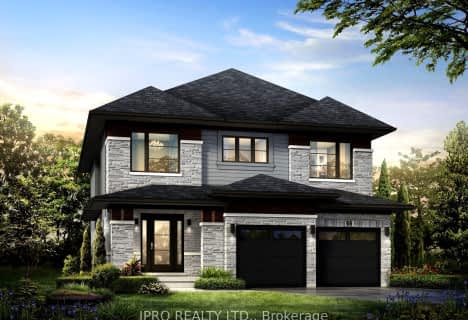Car-Dependent
- Almost all errands require a car.
17
/100
Somewhat Bikeable
- Most errands require a car.
37
/100

St. Theresa School
Elementary: Catholic
2.48 km
Mount Pleasant School
Elementary: Public
3.84 km
St. Basil Catholic Elementary School
Elementary: Catholic
0.81 km
St. Gabriel Catholic (Elementary) School
Elementary: Catholic
1.31 km
Walter Gretzky Elementary School
Elementary: Public
0.86 km
Ryerson Heights Elementary School
Elementary: Public
1.09 km
St. Mary Catholic Learning Centre
Secondary: Catholic
5.13 km
Grand Erie Learning Alternatives
Secondary: Public
6.04 km
Tollgate Technological Skills Centre Secondary School
Secondary: Public
5.80 km
St John's College
Secondary: Catholic
5.14 km
Brantford Collegiate Institute and Vocational School
Secondary: Public
4.02 km
Assumption College School School
Secondary: Catholic
0.92 km
-
Edith Montour Park
Longboat, Brantford ON 1km -
City View Park
184 Terr Hill St (Wells Avenue), Brantford ON 2.84km -
Cockshutt Park
Brantford ON 3.26km
-
TD Bank Financial Group
230 Shellard Lane, Brantford ON N3T 0B9 0.96km -
TD Canada Trust ATM
230 Shellard Lane, Brantford ON N3T 0B9 0.96km -
BMO Bank of Montreal
310 Colborne St, Brantford ON N3S 3M9 2.33km














