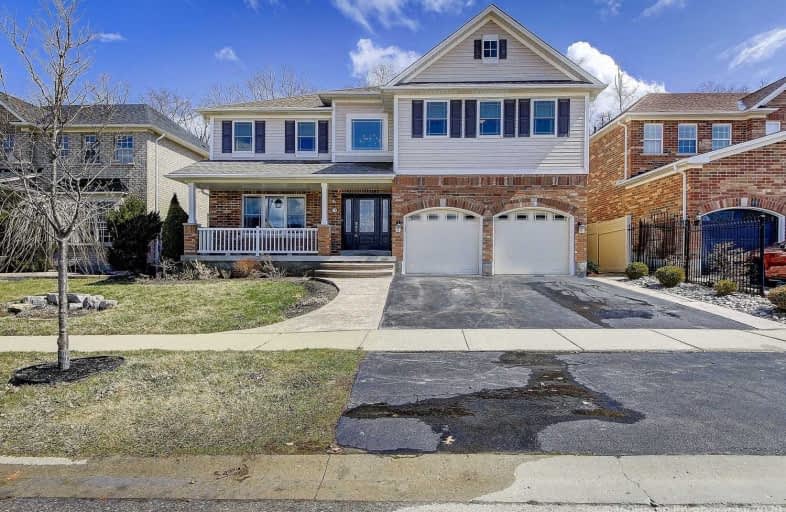
ÉÉC Sainte-Marguerite-Bourgeoys-Brantfrd
Elementary: Catholic
1.52 km
St. Basil Catholic Elementary School
Elementary: Catholic
1.17 km
Agnes Hodge Public School
Elementary: Public
1.38 km
St. Gabriel Catholic (Elementary) School
Elementary: Catholic
0.74 km
Walter Gretzky Elementary School
Elementary: Public
1.43 km
Ryerson Heights Elementary School
Elementary: Public
0.96 km
St. Mary Catholic Learning Centre
Secondary: Catholic
3.59 km
Grand Erie Learning Alternatives
Secondary: Public
4.61 km
Tollgate Technological Skills Centre Secondary School
Secondary: Public
5.13 km
St John's College
Secondary: Catholic
4.47 km
Brantford Collegiate Institute and Vocational School
Secondary: Public
2.78 km
Assumption College School School
Secondary: Catholic
0.86 km














