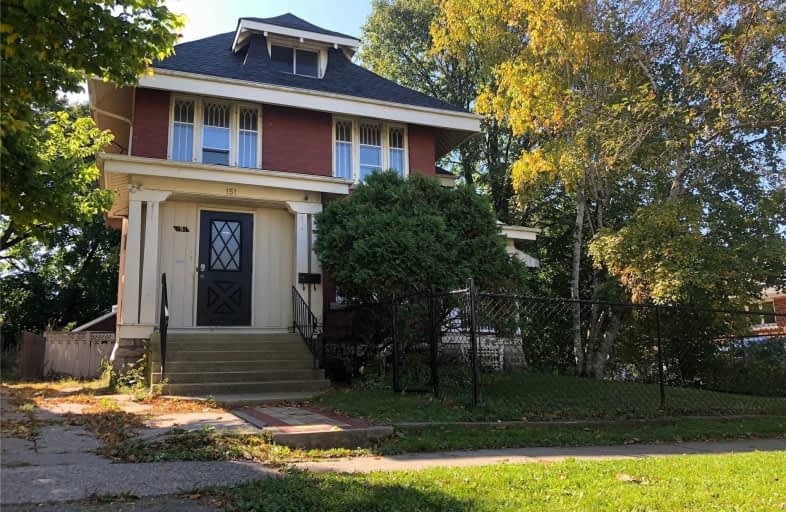Sold on Jul 02, 2021
Note: Property is not currently for sale or for rent.

-
Type: Detached
-
Style: 2 1/2 Storey
-
Size: 2500 sqft
-
Lot Size: 50.72 x 132.63 Feet
-
Age: 51-99 years
-
Taxes: $3,126 per year
-
Days on Site: 18 Days
-
Added: Jun 14, 2021 (2 weeks on market)
-
Updated:
-
Last Checked: 2 months ago
-
MLS®#: X5273139
-
Listed By: Rock star real estate inc., brokerage
Attention Investors & Large Families. Gorgeous Well Maintained 8 Bedroom Century Home With Large Principal Rooms, & Big Windows Bringing In Lots Of Light. Rent To Students, Convert To A Multi-Family Or Use As A Large Single Family Home. Spacious Bedrooms, Most With Walk-In Closets. An 8X8 Office Or Sitting Room Off The Master. Large Covered Porch Off Living Room. Eat-In Kitchen With Direct Access To Deck & Fully Fenced Back Yard. Sep Entrance To Basement.
Extras
Full Legal Description: Pt Lt 17 Blk E Wilkes Tract Brantford City; Pt Lt 18 Blk E Wilkes Tract Brantford City As In A361779; S/T & T/W A361779; S/T A304111; Brantford City
Property Details
Facts for 151 Chatham Street, Brantford
Status
Days on Market: 18
Last Status: Sold
Sold Date: Jul 02, 2021
Closed Date: Sep 07, 2021
Expiry Date: Sep 14, 2021
Sold Price: $650,000
Unavailable Date: Jul 02, 2021
Input Date: Jun 14, 2021
Prior LSC: Listing with no contract changes
Property
Status: Sale
Property Type: Detached
Style: 2 1/2 Storey
Size (sq ft): 2500
Age: 51-99
Area: Brantford
Availability Date: Flexible
Assessment Amount: $240,000
Assessment Year: 2016
Inside
Bedrooms: 8
Bathrooms: 2
Kitchens: 1
Rooms: 10
Den/Family Room: No
Air Conditioning: None
Fireplace: No
Washrooms: 2
Building
Basement: Full
Basement 2: Sep Entrance
Heat Type: Water
Heat Source: Gas
Exterior: Brick
Energy Certificate: N
Green Verification Status: N
Water Supply: Municipal
Special Designation: Unknown
Parking
Driveway: Private
Garage Type: Detached
Covered Parking Spaces: 4
Total Parking Spaces: 4
Fees
Tax Year: 2020
Tax Legal Description: Pt Lt 17 Blk E Wilkes Tract Brantford City; Pt Lt
Taxes: $3,126
Highlights
Feature: Fenced Yard
Feature: Hospital
Feature: Library
Feature: Park
Feature: Public Transit
Feature: School
Land
Cross Street: Between Park Ave & C
Municipality District: Brantford
Fronting On: South
Parcel Number: 321370183
Pool: None
Sewer: Sewers
Lot Depth: 132.63 Feet
Lot Frontage: 50.72 Feet
Lot Irregularities: 50.72 Ft X 134.54 Ft
Zoning: Rc
Rooms
Room details for 151 Chatham Street, Brantford
| Type | Dimensions | Description |
|---|---|---|
| Living Main | 3.86 x 4.62 | Hardwood Floor |
| Kitchen Main | 3.12 x 5.38 | Ceramic Floor |
| Br Main | 4.29 x 4.65 | Hardwood Floor |
| Br Main | 2.44 x 3.96 | Hardwood Floor |
| Master 2nd | 3.66 x 4.27 | Hardwood Floor, W/I Closet |
| Sitting 2nd | 2.44 x 2.44 | Combined W/Master, Hardwood Floor |
| 2nd Br 2nd | 3.96 x 4.55 | Hardwood Floor |
| 3rd Br 2nd | 2.44 x 3.05 | Hardwood Floor |
| 4th Br 2nd | 2.84 x 2.84 | Laminate |
| 5th Br 3rd | 2.72 x 3.12 | Hardwood Floor |
| Br 3rd | 3.30 x 4.37 | Hardwood Floor |
| Rec Bsmt | 3.78 x 5.89 |
| XXXXXXXX | XXX XX, XXXX |
XXXX XXX XXXX |
$XXX,XXX |
| XXX XX, XXXX |
XXXXXX XXX XXXX |
$XXX,XXX | |
| XXXXXXXX | XXX XX, XXXX |
XXXXXXXX XXX XXXX |
|
| XXX XX, XXXX |
XXXXXX XXX XXXX |
$XXX,XXX |
| XXXXXXXX XXXX | XXX XX, XXXX | $650,000 XXX XXXX |
| XXXXXXXX XXXXXX | XXX XX, XXXX | $698,888 XXX XXXX |
| XXXXXXXX XXXXXXXX | XXX XX, XXXX | XXX XXXX |
| XXXXXXXX XXXXXX | XXX XX, XXXX | $695,000 XXX XXXX |

Graham Bell-Victoria Public School
Elementary: PublicCentral Public School
Elementary: PublicGrandview Public School
Elementary: PublicHoly Cross School
Elementary: CatholicMajor Ballachey Public School
Elementary: PublicKing George School
Elementary: PublicSt. Mary Catholic Learning Centre
Secondary: CatholicGrand Erie Learning Alternatives
Secondary: PublicPauline Johnson Collegiate and Vocational School
Secondary: PublicSt John's College
Secondary: CatholicNorth Park Collegiate and Vocational School
Secondary: PublicBrantford Collegiate Institute and Vocational School
Secondary: Public- 4 bath
- 8 bed
- 3500 sqft
367 Marlborough Street, Brant, Ontario • N3S 4T9 • Brantford Twp



