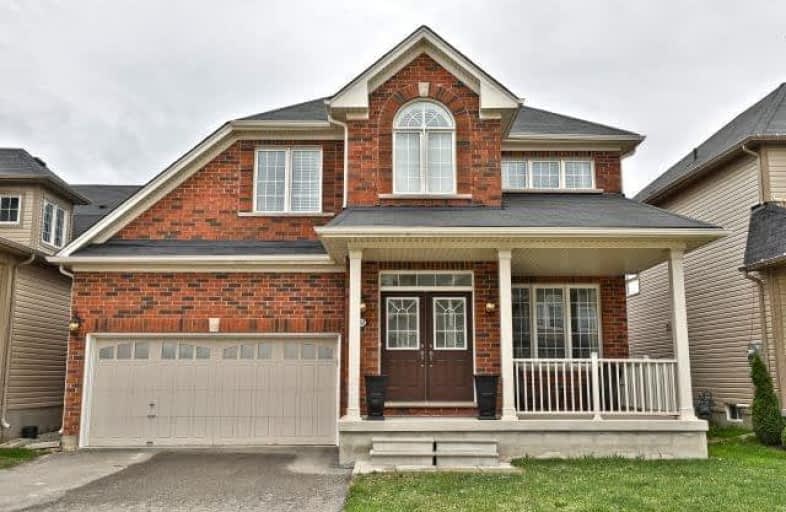Sold on Jun 22, 2018
Note: Property is not currently for sale or for rent.

-
Type: Detached
-
Style: 2-Storey
-
Size: 2500 sqft
-
Lot Size: 45.6 x 115.11 Feet
-
Age: 6-15 years
-
Taxes: $5,115 per year
-
Days on Site: 11 Days
-
Added: Sep 07, 2019 (1 week on market)
-
Updated:
-
Last Checked: 2 months ago
-
MLS®#: X4157817
-
Listed By: Martin group, brokerage
Moneysense 2018 Ranks Brantford As The Best City To Buy Real Estate. Covered Porch Invites You Home, 2870 Sq Ft. Formal Lr/Dr With Hardwoods And Coffered Ceiling. Custom Kitchen With Server Area, Ss Appliances + Quartz Counters. Design And Function Is Evident In The Mudd Room. Main Floor Den Is Tucked Away At The Back Of The Home. Master With 5 Piece Ensuite. 2nd Bedroom With Custom Window Seat. Lower Level Is Awaiting Your Design. All Brick On 45 X 115.
Extras
Fridge, Stove, Dishwasher, Clothes Washer & Dryer, All Electrical Light Fixtures, All Window Coverings, Garage Door Opener & Remote, Shed In Yard.
Property Details
Facts for 152 Powell Road, Brantford
Status
Days on Market: 11
Last Status: Sold
Sold Date: Jun 22, 2018
Closed Date: Jul 27, 2018
Expiry Date: Aug 31, 2018
Sold Price: $583,000
Unavailable Date: Jun 22, 2018
Input Date: Jun 11, 2018
Property
Status: Sale
Property Type: Detached
Style: 2-Storey
Size (sq ft): 2500
Age: 6-15
Area: Brantford
Availability Date: Flexible
Inside
Bedrooms: 4
Bathrooms: 3
Kitchens: 1
Rooms: 11
Den/Family Room: Yes
Air Conditioning: Central Air
Fireplace: Yes
Laundry Level: Upper
Central Vacuum: Y
Washrooms: 3
Building
Basement: Full
Heat Type: Forced Air
Heat Source: Gas
Exterior: Brick
Elevator: N
Water Supply: Municipal
Special Designation: Unknown
Other Structures: Garden Shed
Parking
Driveway: Pvt Double
Garage Spaces: 2
Garage Type: Attached
Covered Parking Spaces: 2
Total Parking Spaces: 4
Fees
Tax Year: 2018
Tax Legal Description: Lt 198 Pl 2M1905 Subject To An Easement For Entry
Taxes: $5,115
Highlights
Feature: School
Feature: Treed
Feature: Wooded/Treed
Land
Cross Street: Conklin/Blackburn /P
Municipality District: Brantford
Fronting On: West
Pool: None
Sewer: Sewers
Lot Depth: 115.11 Feet
Lot Frontage: 45.6 Feet
Zoning: Residential
Additional Media
- Virtual Tour: http://www.onsalehomes.com/listings/152-powell-road/?video
Rooms
Room details for 152 Powell Road, Brantford
| Type | Dimensions | Description |
|---|---|---|
| Dining Main | 3.20 x 4.93 | |
| Kitchen Main | 3.76 x 7.87 | |
| Family Main | 4.21 x 4.82 | |
| Office Main | 2.80 x 2.87 | |
| Pantry Main | - | |
| Mudroom 2nd | 1.90 x 3.37 | |
| Master 2nd | 4.24 x 5.24 | |
| 2nd Br 2nd | 4.40 x 3.32 | |
| 3rd Br 2nd | 3.83 x 3.01 | |
| 4th Br 2nd | 4.29 x 4.72 | |
| Laundry 2nd | 1.96 x 2.56 | |
| Cold/Cant 2nd | 2.89 x 3.21 |
| XXXXXXXX | XXX XX, XXXX |
XXXX XXX XXXX |
$XXX,XXX |
| XXX XX, XXXX |
XXXXXX XXX XXXX |
$XXX,XXX | |
| XXXXXXXX | XXX XX, XXXX |
XXXXXXX XXX XXXX |
|
| XXX XX, XXXX |
XXXXXX XXX XXXX |
$XXX,XXX |
| XXXXXXXX XXXX | XXX XX, XXXX | $583,000 XXX XXXX |
| XXXXXXXX XXXXXX | XXX XX, XXXX | $599,900 XXX XXXX |
| XXXXXXXX XXXXXXX | XXX XX, XXXX | XXX XXXX |
| XXXXXXXX XXXXXX | XXX XX, XXXX | $629,900 XXX XXXX |

ÉÉC Sainte-Marguerite-Bourgeoys-Brantfrd
Elementary: CatholicSt. Basil Catholic Elementary School
Elementary: CatholicAgnes Hodge Public School
Elementary: PublicSt. Gabriel Catholic (Elementary) School
Elementary: CatholicWalter Gretzky Elementary School
Elementary: PublicRyerson Heights Elementary School
Elementary: PublicSt. Mary Catholic Learning Centre
Secondary: CatholicGrand Erie Learning Alternatives
Secondary: PublicTollgate Technological Skills Centre Secondary School
Secondary: PublicSt John's College
Secondary: CatholicBrantford Collegiate Institute and Vocational School
Secondary: PublicAssumption College School School
Secondary: Catholic- 2 bath
- 5 bed
- 1500 sqft
70 Oak Street, Brantford, Ontario • N3T 2B1 • Brantford
- 2 bath
- 4 bed
183 Mcguiness Drive, Brantford, Ontario • N3R 7K8 • Brantford




