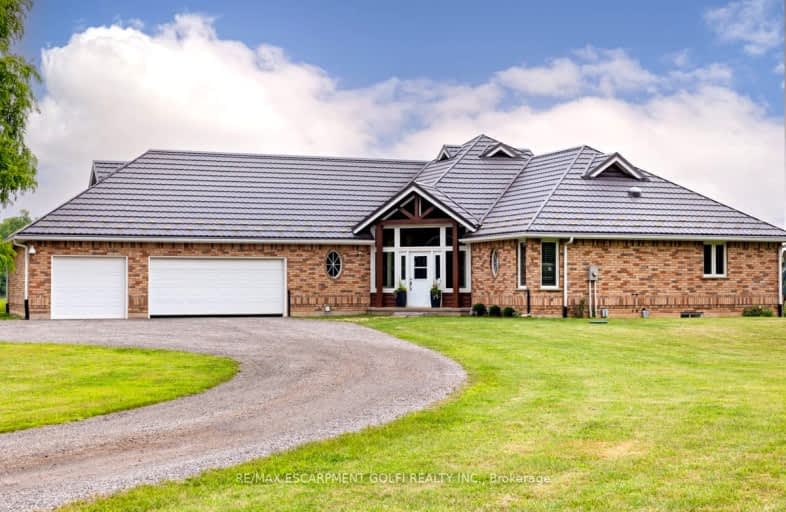
Video Tour

ÉÉC Sainte-Marguerite-Bourgeoys-Brantfrd
Elementary: Catholic
3.40 km
Princess Elizabeth Public School
Elementary: Public
3.47 km
Jean Vanier Catholic Elementary School
Elementary: Catholic
3.46 km
St. Basil Catholic Elementary School
Elementary: Catholic
2.93 km
Agnes Hodge Public School
Elementary: Public
3.37 km
Walter Gretzky Elementary School
Elementary: Public
2.86 km
St. Mary Catholic Learning Centre
Secondary: Catholic
5.22 km
Grand Erie Learning Alternatives
Secondary: Public
6.54 km
Pauline Johnson Collegiate and Vocational School
Secondary: Public
5.75 km
St John's College
Secondary: Catholic
7.49 km
Brantford Collegiate Institute and Vocational School
Secondary: Public
5.43 km
Assumption College School School
Secondary: Catholic
3.71 km
-
Edith Montour Park
Longboat, Brantford ON 3.01km -
Donegal Park
Sudds Lane, Brantford ON 4.26km -
KSL Design
18 Spalding Dr, Brantford ON N3T 6B8 4.5km
-
Bitcoin Depot - Bitcoin ATM
230 Shellard Lane, Brantford ON N3T 0B9 3.82km -
TD Bank Financial Group
230 Shellard Lane, Brantford ON N3T 0B9 3.88km -
BMO Bank of Montreal
310 Colborne St, Brantford ON N3S 3M9 4.25km



