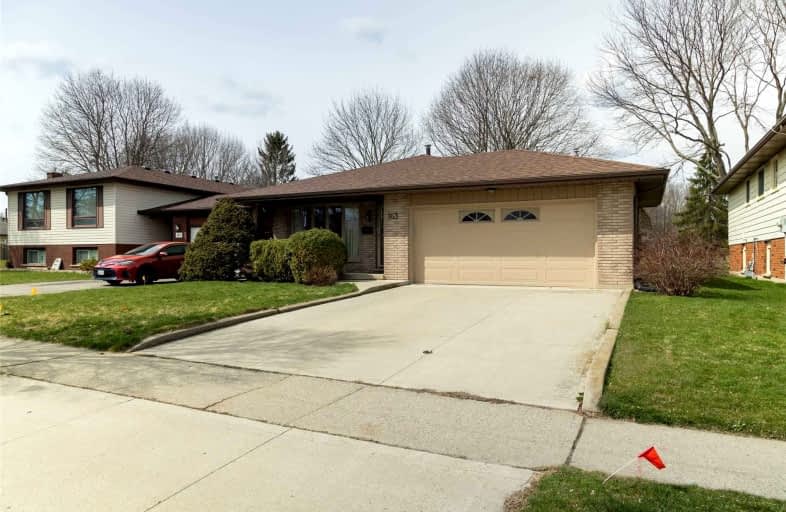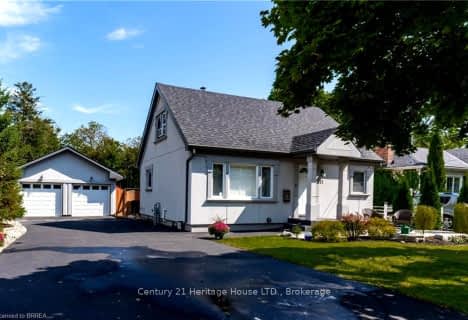
Video Tour
Car-Dependent
- Almost all errands require a car.
22
/100
Somewhat Bikeable
- Most errands require a car.
42
/100

St. Patrick School
Elementary: Catholic
1.88 km
Resurrection School
Elementary: Catholic
0.68 km
Centennial-Grand Woodlands School
Elementary: Public
1.41 km
St. Leo School
Elementary: Catholic
1.00 km
Cedarland Public School
Elementary: Public
0.57 km
Brier Park Public School
Elementary: Public
1.17 km
St. Mary Catholic Learning Centre
Secondary: Catholic
5.33 km
Grand Erie Learning Alternatives
Secondary: Public
4.03 km
Tollgate Technological Skills Centre Secondary School
Secondary: Public
3.35 km
St John's College
Secondary: Catholic
3.90 km
North Park Collegiate and Vocational School
Secondary: Public
2.07 km
Brantford Collegiate Institute and Vocational School
Secondary: Public
5.03 km
-
Sheri-Mar Park
Brantford ON 4.66km -
At the Park
4.86km -
Brant Park
119 Jennings Rd (Oakhill Drive), Brantford ON N3T 5L7 5.86km
-
TD Bank Financial Group
444 Fairview Dr (at West Street), Brantford ON N3R 2X8 1.77km -
Meridian Credit Union ATM
300 King George Rd, Brantford ON N3R 5L8 2.03km -
CIBC
300 King George Rd, Brantford ON N3R 5L8 2.03km













