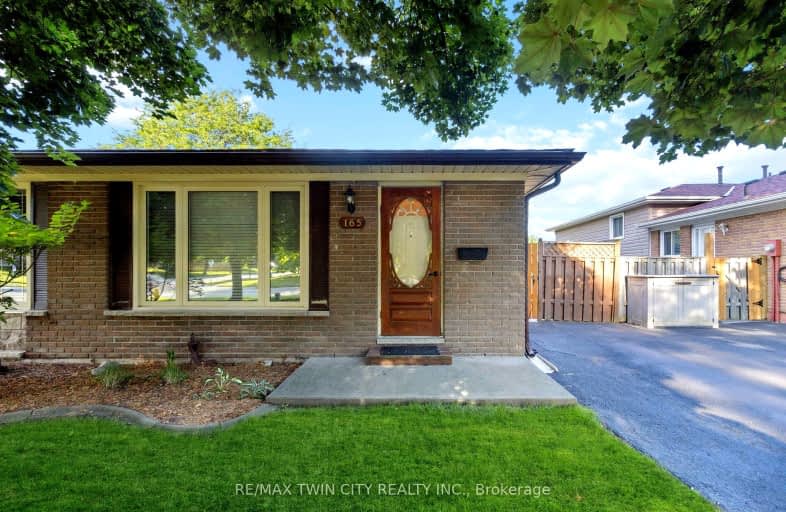Car-Dependent
- Most errands require a car.
39
/100
Somewhat Bikeable
- Most errands require a car.
38
/100

Greenbrier Public School
Elementary: Public
1.68 km
St. Pius X Catholic Elementary School
Elementary: Catholic
2.00 km
James Hillier Public School
Elementary: Public
1.69 km
Russell Reid Public School
Elementary: Public
0.47 km
Our Lady of Providence Catholic Elementary School
Elementary: Catholic
0.73 km
Confederation Elementary School
Elementary: Public
0.70 km
Grand Erie Learning Alternatives
Secondary: Public
4.43 km
Tollgate Technological Skills Centre Secondary School
Secondary: Public
0.98 km
St John's College
Secondary: Catholic
1.53 km
North Park Collegiate and Vocational School
Secondary: Public
2.61 km
Brantford Collegiate Institute and Vocational School
Secondary: Public
3.78 km
Assumption College School School
Secondary: Catholic
5.80 km
-
Wilkes Park
Ontario 1.78km -
Devon Downs Park
Ontario 2.45km -
Dufferin Green Space
Brantford ON 2.72km
-
CIBC
151 King George Rd, Brantford ON N3R 5K7 1.3km -
Scotiabank
120 King George Rd, Brantford ON N3R 5K8 1.54km -
CIBC
82 King George Rd, Brantford ON N3R 5K4 1.94km







