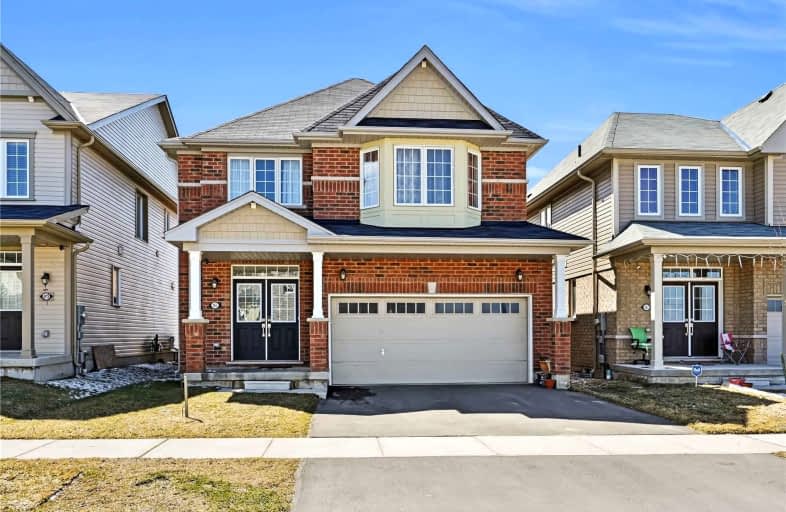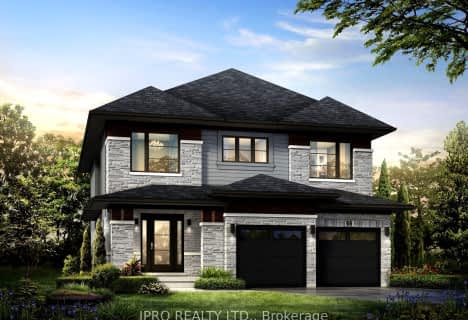Car-Dependent
- Almost all errands require a car.
2
/100
Somewhat Bikeable
- Most errands require a car.
40
/100

St. Theresa School
Elementary: Catholic
2.39 km
Mount Pleasant School
Elementary: Public
3.69 km
St. Basil Catholic Elementary School
Elementary: Catholic
1.03 km
St. Gabriel Catholic (Elementary) School
Elementary: Catholic
1.60 km
Walter Gretzky Elementary School
Elementary: Public
1.00 km
Ryerson Heights Elementary School
Elementary: Public
1.37 km
St. Mary Catholic Learning Centre
Secondary: Catholic
5.43 km
Grand Erie Learning Alternatives
Secondary: Public
6.33 km
Tollgate Technological Skills Centre Secondary School
Secondary: Public
6.00 km
St John's College
Secondary: Catholic
5.35 km
Brantford Collegiate Institute and Vocational School
Secondary: Public
4.30 km
Assumption College School School
Secondary: Catholic
1.22 km
-
Edith Montour Park
Longboat, Brantford ON 1.28km -
Ksl Design
18 Spalding Dr, Brantford ON N3T 6B8 2.88km -
Cockshutt Park
Brantford ON 3.55km
-
TD Bank Financial Group
230 Shellard Lane, Brantford ON N3T 0B9 1.23km -
Scotiabank
340 Colborne St W, Brantford ON N3T 1M2 2.47km -
BMO Bank of Montreal
310 Colborne St, Brantford ON N3S 3M9 2.62km














