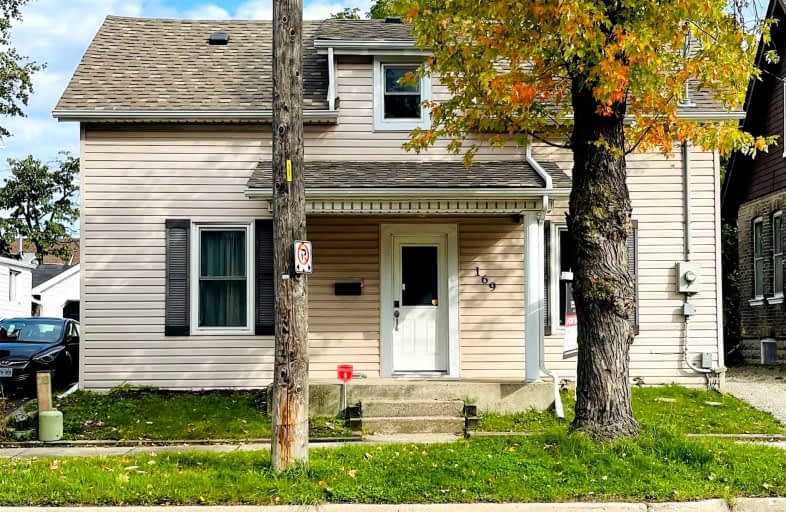Sold on Nov 01, 2021
Note: Property is not currently for sale or for rent.

-
Type: Detached
-
Style: 2-Storey
-
Size: 1500 sqft
-
Lot Size: 40.49 x 82.5 Feet
-
Age: 100+ years
-
Taxes: $2,962 per year
-
Days on Site: 12 Days
-
Added: Oct 20, 2021 (1 week on market)
-
Updated:
-
Last Checked: 3 months ago
-
MLS®#: X5408552
-
Listed By: Spectrum realty services inc., brokerage
Detached Home Close To Conestoga College & Alot Of Other Amenities In Downtown Bradford. This Well Maintained Home Feat 2 Bdrms, Living, Kit, 3 Pce Wshrm & Laundry On Main Flr. Second Flr Has 2 Bdrms And A 3 Pce Washrm. Great Space To Reno For A Family & Call It Your Home. Potential For Home Ofc On Main Flr. Drive Way & Private Bckyard Has Alot Of Parking Space.Crawl Space W/ Utility Rm In Bsmt, Shingle 2020, Ac 2021, Washer/Dryer 2021. Style 1-1/2 Storey
Property Details
Facts for 169 Murray Street, Brantford
Status
Days on Market: 12
Last Status: Sold
Sold Date: Nov 01, 2021
Closed Date: Dec 07, 2021
Expiry Date: Dec 20, 2021
Sold Price: $460,000
Unavailable Date: Nov 01, 2021
Input Date: Oct 20, 2021
Prior LSC: Listing with no contract changes
Property
Status: Sale
Property Type: Detached
Style: 2-Storey
Size (sq ft): 1500
Age: 100+
Area: Brantford
Availability Date: Flexible
Inside
Bedrooms: 4
Bathrooms: 2
Kitchens: 1
Rooms: 6
Den/Family Room: Yes
Air Conditioning: Central Air
Fireplace: No
Washrooms: 2
Building
Basement: Part Bsmt
Heat Type: Forced Air
Heat Source: Other
Exterior: Vinyl Siding
Water Supply: Municipal
Special Designation: Unknown
Parking
Driveway: Private
Garage Type: None
Covered Parking Spaces: 2
Total Parking Spaces: 2
Fees
Tax Year: 2021
Tax Legal Description: Pt Lt 45 S/S Darling St Pl City Of Brantford**
Taxes: $2,962
Land
Cross Street: Murray & Dalhousie S
Municipality District: Brantford
Fronting On: North
Parcel Number: 32131195
Pool: None
Sewer: Sewers
Lot Depth: 82.5 Feet
Lot Frontage: 40.49 Feet
Acres: < .50
Zoning: Residential
Rooms
Room details for 169 Murray Street, Brantford
| Type | Dimensions | Description |
|---|---|---|
| Living Main | 3.38 x 5.77 | |
| Kitchen Main | 3.25 x 3.40 | |
| Laundry Main | 3.15 x 3.02 | |
| Br Main | 3.51 x 2.46 | |
| 2nd Br Main | 2.39 x 3.53 | |
| 3rd Br 2nd | 4.34 x 3.45 | |
| 4th Br 2nd | 2.92 x 3.43 | |
| Bathroom Main | - | 3 Pc Bath |
| Bathroom 2nd | - | 3 Pc Bath |
| XXXXXXXX | XXX XX, XXXX |
XXXX XXX XXXX |
$XXX,XXX |
| XXX XX, XXXX |
XXXXXX XXX XXXX |
$XXX,XXX | |
| XXXXXXXX | XXX XX, XXXX |
XXXXXXX XXX XXXX |
|
| XXX XX, XXXX |
XXXXXX XXX XXXX |
$XXX,XXX | |
| XXXXXXXX | XXX XX, XXXX |
XXXX XXX XXXX |
$XXX,XXX |
| XXX XX, XXXX |
XXXXXX XXX XXXX |
$XXX,XXX |
| XXXXXXXX XXXX | XXX XX, XXXX | $460,000 XXX XXXX |
| XXXXXXXX XXXXXX | XXX XX, XXXX | $424,900 XXX XXXX |
| XXXXXXXX XXXXXXX | XXX XX, XXXX | XXX XXXX |
| XXXXXXXX XXXXXX | XXX XX, XXXX | $474,900 XXX XXXX |
| XXXXXXXX XXXX | XXX XX, XXXX | $320,000 XXX XXXX |
| XXXXXXXX XXXXXX | XXX XX, XXXX | $299,900 XXX XXXX |

Central Public School
Elementary: PublicPrincess Elizabeth Public School
Elementary: PublicHoly Cross School
Elementary: CatholicBellview Public School
Elementary: PublicMajor Ballachey Public School
Elementary: PublicKing George School
Elementary: PublicSt. Mary Catholic Learning Centre
Secondary: CatholicGrand Erie Learning Alternatives
Secondary: PublicPauline Johnson Collegiate and Vocational School
Secondary: PublicSt John's College
Secondary: CatholicNorth Park Collegiate and Vocational School
Secondary: PublicBrantford Collegiate Institute and Vocational School
Secondary: Public- 3 bath
- 4 bed
- 1100 sqft
165 Nelson Street, Brantford, Ontario • N3S 4B7 • Brantford
- 3 bath
- 4 bed
- 1100 sqft
16 Webling Street, Brantford, Ontario • N3S 2S7 • Brantford




