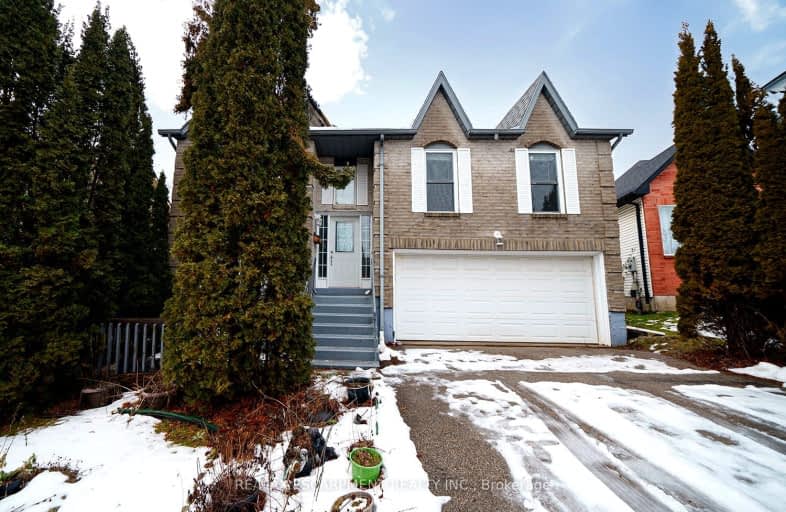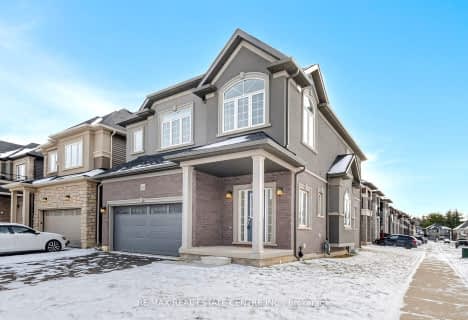
Video Tour
Car-Dependent
- Almost all errands require a car.
3
/100
Somewhat Bikeable
- Most errands require a car.
32
/100

St. Theresa School
Elementary: Catholic
1.87 km
Lansdowne-Costain Public School
Elementary: Public
2.74 km
St. Basil Catholic Elementary School
Elementary: Catholic
1.97 km
St. Gabriel Catholic (Elementary) School
Elementary: Catholic
1.06 km
Walter Gretzky Elementary School
Elementary: Public
2.16 km
Ryerson Heights Elementary School
Elementary: Public
0.87 km
St. Mary Catholic Learning Centre
Secondary: Catholic
4.55 km
Tollgate Technological Skills Centre Secondary School
Secondary: Public
4.39 km
St John's College
Secondary: Catholic
3.74 km
North Park Collegiate and Vocational School
Secondary: Public
5.60 km
Brantford Collegiate Institute and Vocational School
Secondary: Public
3.04 km
Assumption College School School
Secondary: Catholic
1.08 km
-
Donegal Park
Sudds Lane, Brantford ON 0.69km -
Waterworks Park
Brantford ON 1.3km -
Ksl Design
18 Spalding Dr, Brantford ON N3T 6B8 1.75km
-
TD Bank Financial Group
230 Shellard Lane, Brantford ON N3T 0B9 0.9km -
Scotiabank
340 Colborne St W, Brantford ON N3T 1M2 1.44km -
President's Choice Financial ATM
320 Colborne St W, Brantford ON N3T 1M2 1.51km













