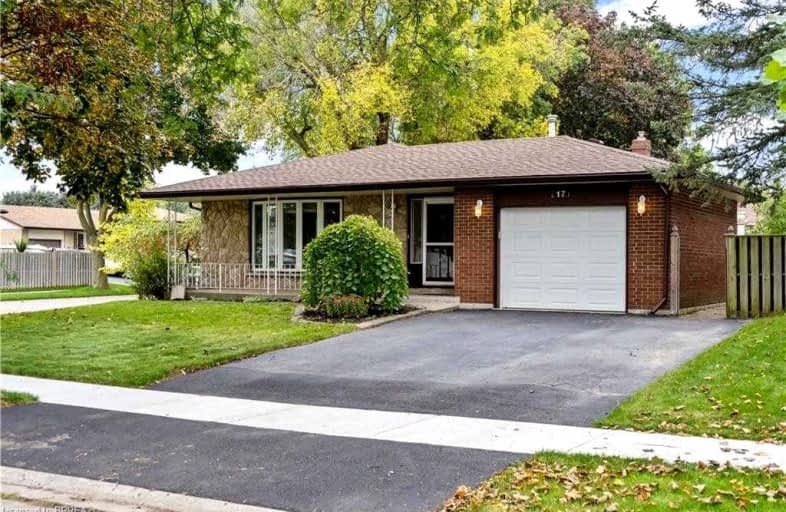
Video Tour

St. Patrick School
Elementary: Catholic
0.92 km
Resurrection School
Elementary: Catholic
0.78 km
Prince Charles Public School
Elementary: Public
1.52 km
Centennial-Grand Woodlands School
Elementary: Public
1.15 km
Cedarland Public School
Elementary: Public
1.37 km
Brier Park Public School
Elementary: Public
0.32 km
St. Mary Catholic Learning Centre
Secondary: Catholic
4.09 km
Grand Erie Learning Alternatives
Secondary: Public
2.76 km
Tollgate Technological Skills Centre Secondary School
Secondary: Public
3.10 km
Pauline Johnson Collegiate and Vocational School
Secondary: Public
4.01 km
North Park Collegiate and Vocational School
Secondary: Public
1.22 km
Brantford Collegiate Institute and Vocational School
Secondary: Public
4.04 km













