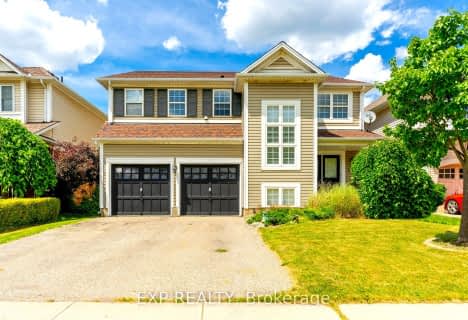
Video Tour

St. Theresa School
Elementary: Catholic
2.30 km
St. Basil Catholic Elementary School
Elementary: Catholic
1.07 km
St. Gabriel Catholic (Elementary) School
Elementary: Catholic
0.85 km
Dufferin Public School
Elementary: Public
3.09 km
Walter Gretzky Elementary School
Elementary: Public
1.24 km
Ryerson Heights Elementary School
Elementary: Public
0.59 km
St. Mary Catholic Learning Centre
Secondary: Catholic
4.72 km
Grand Erie Learning Alternatives
Secondary: Public
5.56 km
Tollgate Technological Skills Centre Secondary School
Secondary: Public
5.23 km
St John's College
Secondary: Catholic
4.57 km
Brantford Collegiate Institute and Vocational School
Secondary: Public
3.50 km
Assumption College School School
Secondary: Catholic
0.52 km











