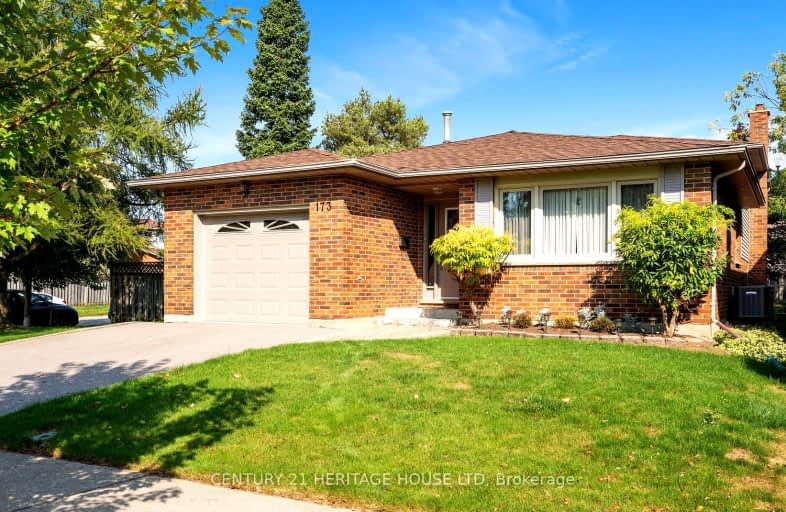
Video Tour
Car-Dependent
- Most errands require a car.
48
/100
Bikeable
- Some errands can be accomplished on bike.
54
/100

Resurrection School
Elementary: Catholic
1.65 km
Cedarland Public School
Elementary: Public
1.78 km
Branlyn Community School
Elementary: Public
1.06 km
Brier Park Public School
Elementary: Public
1.87 km
Notre Dame School
Elementary: Catholic
1.13 km
Banbury Heights School
Elementary: Public
0.50 km
St. Mary Catholic Learning Centre
Secondary: Catholic
5.77 km
Grand Erie Learning Alternatives
Secondary: Public
4.43 km
Tollgate Technological Skills Centre Secondary School
Secondary: Public
4.49 km
Pauline Johnson Collegiate and Vocational School
Secondary: Public
5.55 km
St John's College
Secondary: Catholic
5.00 km
North Park Collegiate and Vocational School
Secondary: Public
2.92 km
-
Dante Circus Freakshow
0.75km -
Cameron Heights Park
Ontario 2.19km -
Wilkes Park
Ontario 2.89km
-
TD Canada Trust Branch and ATM
444 Fairview Dr, Brantford ON N3R 2X8 2.11km -
TD Canada Trust ATM
444 Fairview Dr, Brantford ON N3R 2X8 2.11km -
TD Bank Financial Group
444 Fairview Dr (at West Street), Brantford ON N3R 2X8 2.12km












