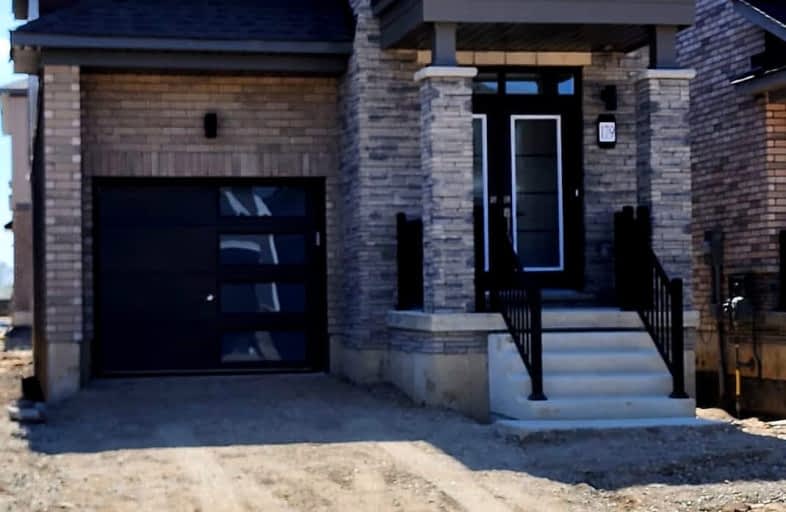Car-Dependent
- Almost all errands require a car.
0
/100
Somewhat Bikeable
- Most errands require a car.
38
/100

St. Theresa School
Elementary: Catholic
3.20 km
Mount Pleasant School
Elementary: Public
2.66 km
St. Basil Catholic Elementary School
Elementary: Catholic
1.31 km
St. Gabriel Catholic (Elementary) School
Elementary: Catholic
2.43 km
Walter Gretzky Elementary School
Elementary: Public
1.08 km
Ryerson Heights Elementary School
Elementary: Public
2.25 km
St. Mary Catholic Learning Centre
Secondary: Catholic
6.05 km
Grand Erie Learning Alternatives
Secondary: Public
7.06 km
Tollgate Technological Skills Centre Secondary School
Secondary: Public
7.00 km
St John's College
Secondary: Catholic
6.34 km
Brantford Collegiate Institute and Vocational School
Secondary: Public
5.13 km
Assumption College School School
Secondary: Catholic
2.04 km
-
Donegal Park
Sudds Lane, Brantford ON 2.63km -
Waterworks Park
Brantford ON 3.91km -
City View Park
184 Terr Hill St (Wells Avenue), Brantford ON 4.01km
-
Bitcoin Depot - Bitcoin ATM
230 Shellard Lane, Brantford ON N3T 0B9 2.04km -
TD Bank Financial Group
230 Shellard Lane, Brantford ON N3T 0B9 2.12km -
TD Canada Trust ATM
230 Shellard Lane, Brantford ON N3T 0B9 2.12km














