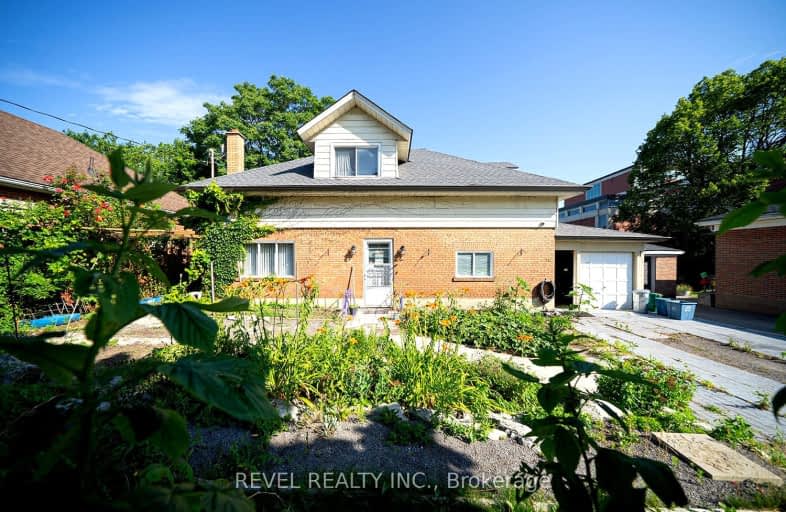
Somewhat Walkable
- Some errands can be accomplished on foot.
Somewhat Bikeable
- Most errands require a car.

Christ the King School
Elementary: CatholicGraham Bell-Victoria Public School
Elementary: PublicCentral Public School
Elementary: PublicGrandview Public School
Elementary: PublicLansdowne-Costain Public School
Elementary: PublicDufferin Public School
Elementary: PublicSt. Mary Catholic Learning Centre
Secondary: CatholicGrand Erie Learning Alternatives
Secondary: PublicTollgate Technological Skills Centre Secondary School
Secondary: PublicSt John's College
Secondary: CatholicNorth Park Collegiate and Vocational School
Secondary: PublicBrantford Collegiate Institute and Vocational School
Secondary: Public-
Tom Thumb Park
45 Brant Ave (West Street), Brantford ON 0.41km -
Brantford Parks & Recreation
1 Sherwood Dr, Brantford ON N3T 1N3 0.54km -
Cockshutt Park
Brantford ON 0.61km
-
BMO Bank of Montreal
57 Market St, Brantford ON N3T 2Z6 0.87km -
Localcoin Bitcoin ATM - Hasty Market
164 Colborne St W, Brantford ON N3T 1L2 1.13km -
HSBC ATM
7 Charlotte St, Brantford ON N3T 5W7 1.16km
- 1 bath
- 2 bed
- 1100 sqft
235 Charing Cross Street, Brant, Ontario • N3R 2J7 • Brantford Twp










