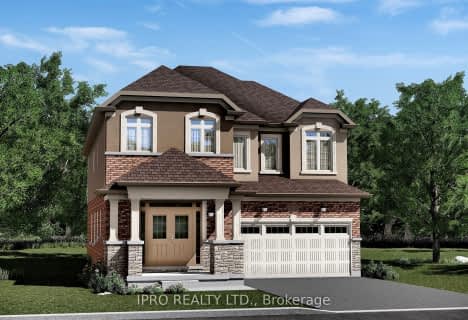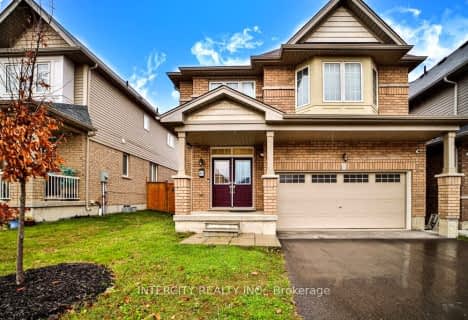
Christ the King School
Elementary: Catholic
2.17 km
Lansdowne-Costain Public School
Elementary: Public
2.07 km
St. Basil Catholic Elementary School
Elementary: Catholic
2.65 km
St. Gabriel Catholic (Elementary) School
Elementary: Catholic
1.52 km
Dufferin Public School
Elementary: Public
2.03 km
Ryerson Heights Elementary School
Elementary: Public
1.43 km
St. Mary Catholic Learning Centre
Secondary: Catholic
4.33 km
Tollgate Technological Skills Centre Secondary School
Secondary: Public
3.67 km
St John's College
Secondary: Catholic
3.02 km
North Park Collegiate and Vocational School
Secondary: Public
4.98 km
Brantford Collegiate Institute and Vocational School
Secondary: Public
2.65 km
Assumption College School School
Secondary: Catholic
1.68 km







