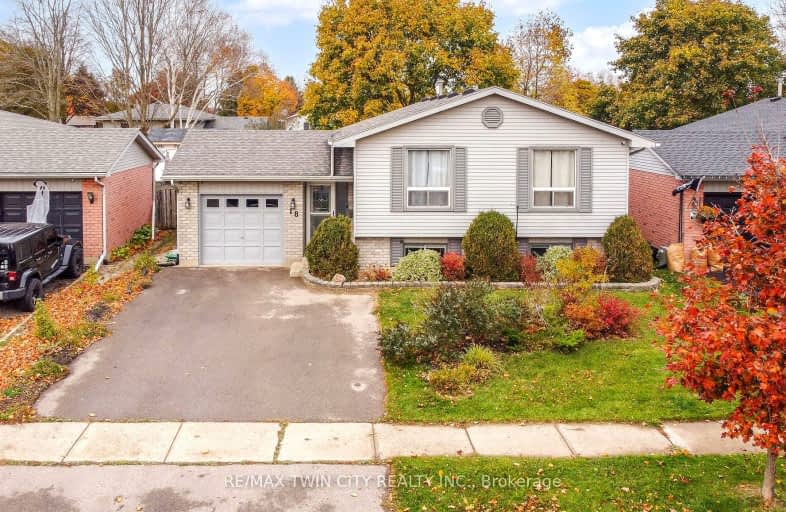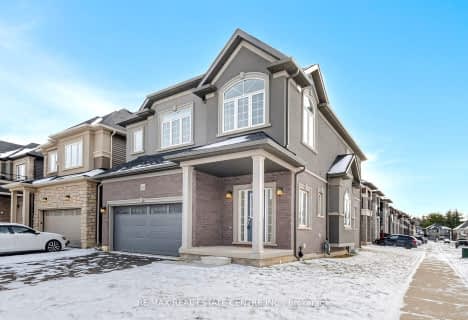
Greenbrier Public School
Elementary: Public
2.16 km
Lansdowne-Costain Public School
Elementary: Public
2.77 km
James Hillier Public School
Elementary: Public
2.07 km
Russell Reid Public School
Elementary: Public
0.98 km
Our Lady of Providence Catholic Elementary School
Elementary: Catholic
1.23 km
Confederation Elementary School
Elementary: Public
1.05 km
Grand Erie Learning Alternatives
Secondary: Public
4.90 km
Tollgate Technological Skills Centre Secondary School
Secondary: Public
1.38 km
St John's College
Secondary: Catholic
1.80 km
North Park Collegiate and Vocational School
Secondary: Public
3.13 km
Brantford Collegiate Institute and Vocational School
Secondary: Public
4.08 km
Assumption College School School
Secondary: Catholic
5.85 km
-
Brant Park
119 Jennings Rd (Oakhill Drive), Brantford ON N3T 5L7 2.73km -
Wood St Park
Brantford ON 2.92km -
Cedarland Park
57 Four Seasons Dr, Brantford ON 3.53km
-
President's Choice Financial Pavilion and ATM
290 King George Rd Nth Hiway 24, Brantford ON N3R 5L8 1.97km -
CIBC
2 King George Rd (at St Paul Ave), Brantford ON N3R 5J7 2.78km -
Scotiabank
321 St Paul Ave, Brantford ON N3R 4M9 2.98km














