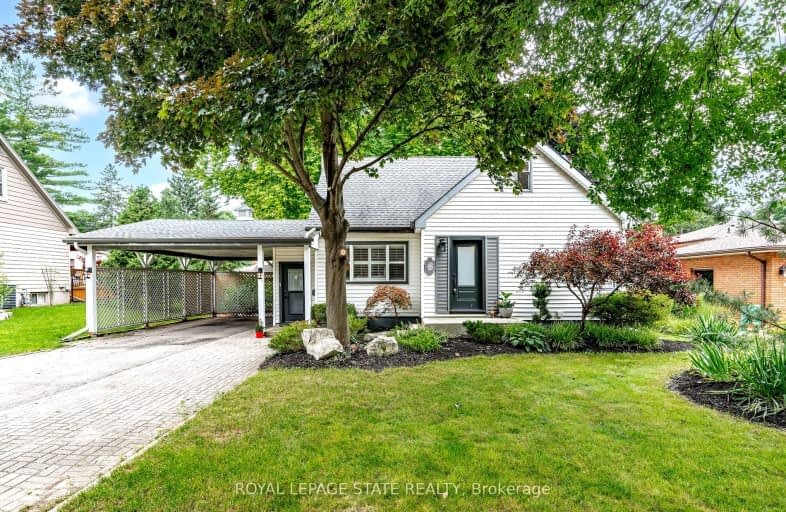Somewhat Walkable
- Some errands can be accomplished on foot.
61
/100
Bikeable
- Some errands can be accomplished on bike.
50
/100

Grandview Public School
Elementary: Public
1.13 km
St. Pius X Catholic Elementary School
Elementary: Catholic
0.72 km
James Hillier Public School
Elementary: Public
0.31 km
Russell Reid Public School
Elementary: Public
1.09 km
Our Lady of Providence Catholic Elementary School
Elementary: Catholic
1.36 km
Confederation Elementary School
Elementary: Public
0.91 km
St. Mary Catholic Learning Centre
Secondary: Catholic
3.67 km
Grand Erie Learning Alternatives
Secondary: Public
2.97 km
Tollgate Technological Skills Centre Secondary School
Secondary: Public
0.57 km
St John's College
Secondary: Catholic
0.71 km
North Park Collegiate and Vocational School
Secondary: Public
1.60 km
Brantford Collegiate Institute and Vocational School
Secondary: Public
2.37 km
-
Devon Downs Park
Ontario 1km -
Connaught Park
Ontario 1.48km -
Grandwoodlands Park
1.8km
-
Scotiabank
120 King George Rd, Brantford ON N3R 5K8 0.74km -
CIBC
2 King George Rd (at St Paul Ave), Brantford ON N3R 5J7 0.84km -
Localcoin Bitcoin ATM - Euro Convenience
72 Charing Cross St, Brantford ON N3R 7S1 1.08km














