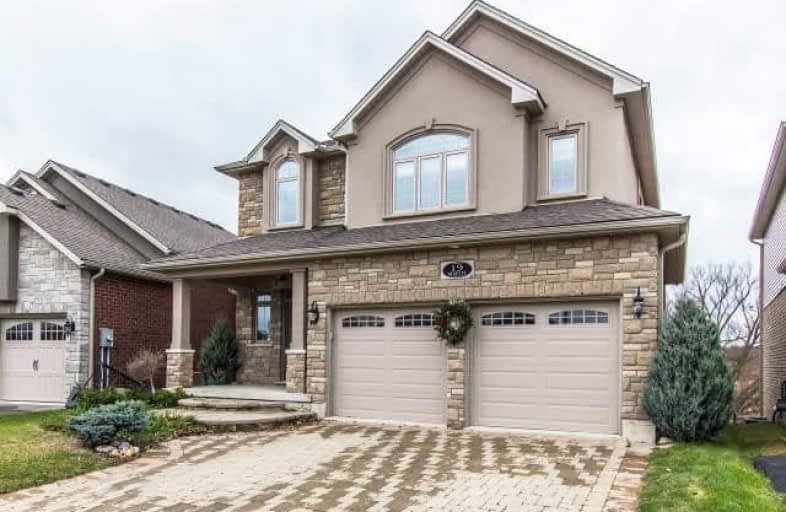
St. Theresa School
Elementary: Catholic
2.10 km
St. Basil Catholic Elementary School
Elementary: Catholic
1.31 km
St. Gabriel Catholic (Elementary) School
Elementary: Catholic
0.89 km
Dufferin Public School
Elementary: Public
2.99 km
Walter Gretzky Elementary School
Elementary: Public
1.48 km
Ryerson Heights Elementary School
Elementary: Public
0.61 km
St. Mary Catholic Learning Centre
Secondary: Catholic
4.74 km
Tollgate Technological Skills Centre Secondary School
Secondary: Public
5.06 km
St John's College
Secondary: Catholic
4.40 km
North Park Collegiate and Vocational School
Secondary: Public
6.15 km
Brantford Collegiate Institute and Vocational School
Secondary: Public
3.44 km
Assumption College School School
Secondary: Catholic
0.64 km














