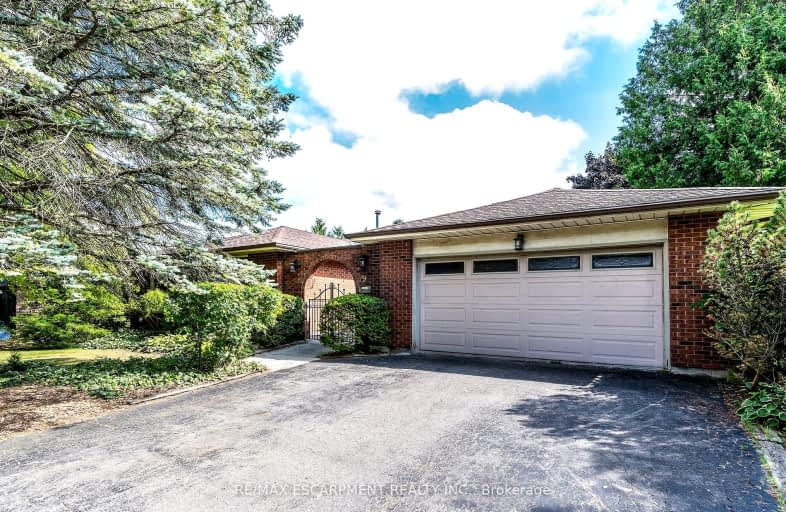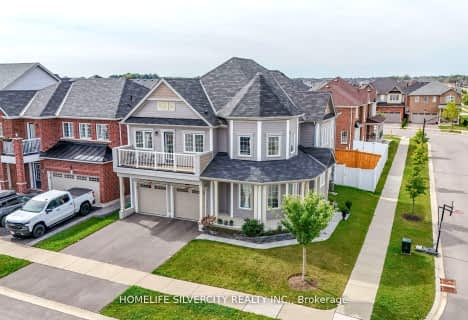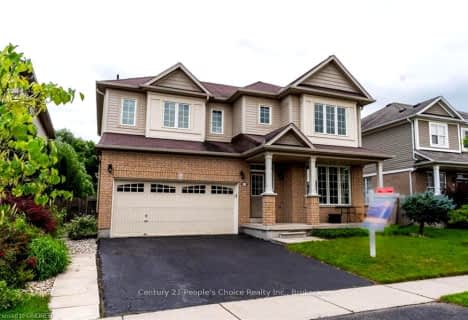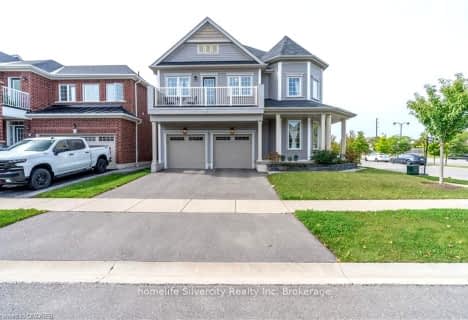Car-Dependent
- Most errands require a car.
25
/100
Somewhat Bikeable
- Most errands require a car.
25
/100

St. Theresa School
Elementary: Catholic
0.91 km
Lansdowne-Costain Public School
Elementary: Public
3.29 km
St. Basil Catholic Elementary School
Elementary: Catholic
2.52 km
St. Gabriel Catholic (Elementary) School
Elementary: Catholic
1.97 km
Walter Gretzky Elementary School
Elementary: Public
2.63 km
Ryerson Heights Elementary School
Elementary: Public
1.72 km
St. Mary Catholic Learning Centre
Secondary: Catholic
5.49 km
Tollgate Technological Skills Centre Secondary School
Secondary: Public
4.76 km
St John's College
Secondary: Catholic
4.15 km
North Park Collegiate and Vocational School
Secondary: Public
6.21 km
Brantford Collegiate Institute and Vocational School
Secondary: Public
3.89 km
Assumption College School School
Secondary: Catholic
1.86 km
-
Donegal Park
Sudds Lane, Brantford ON 1.65km -
KSL Design
18 Spalding Dr, Brantford ON N3T 6B8 2.68km -
Cockshutt Park
Brantford ON 3.41km
-
CoinFlip Bitcoin ATM
360 Conklin Rd, Brantford ON N3T 0N5 2.61km -
President's Choice Financial ATM
108 Colborne St W, Brantford ON N3T 1K7 3.52km -
Scotiabank
321 St Paul Ave, Brantford ON N3R 4M9 4.36km














