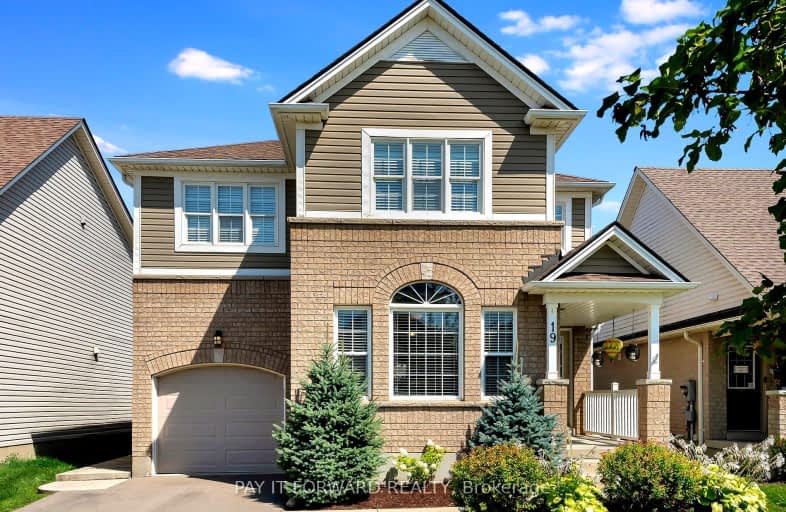Car-Dependent
- Most errands require a car.
30
/100
Somewhat Bikeable
- Most errands require a car.
33
/100

ÉÉC Sainte-Marguerite-Bourgeoys-Brantfrd
Elementary: Catholic
1.82 km
St. Basil Catholic Elementary School
Elementary: Catholic
0.83 km
Agnes Hodge Public School
Elementary: Public
1.69 km
St. Gabriel Catholic (Elementary) School
Elementary: Catholic
1.16 km
Walter Gretzky Elementary School
Elementary: Public
1.04 km
Ryerson Heights Elementary School
Elementary: Public
1.28 km
St. Mary Catholic Learning Centre
Secondary: Catholic
3.96 km
Grand Erie Learning Alternatives
Secondary: Public
5.05 km
Tollgate Technological Skills Centre Secondary School
Secondary: Public
5.69 km
St John's College
Secondary: Catholic
5.03 km
Brantford Collegiate Institute and Vocational School
Secondary: Public
3.31 km
Assumption College School School
Secondary: Catholic
1.08 km
-
Donegal Park
Sudds Lane, Brantford ON 1.59km -
Cockshutt Park
Brantford ON 2.47km -
Parks and Recreation
1 Sherwood Dr, Brantford ON N3T 1N3 2.62km
-
CoinFlip Bitcoin ATM
360 Conklin Rd, Brantford ON N3T 0N5 0.54km -
Bitcoin Depot - Bitcoin ATM
230 Shellard Lane, Brantford ON N3T 0B9 1.2km -
BMO Bank of Montreal
310 Colborne St, Brantford ON N3S 3M9 1.77km














