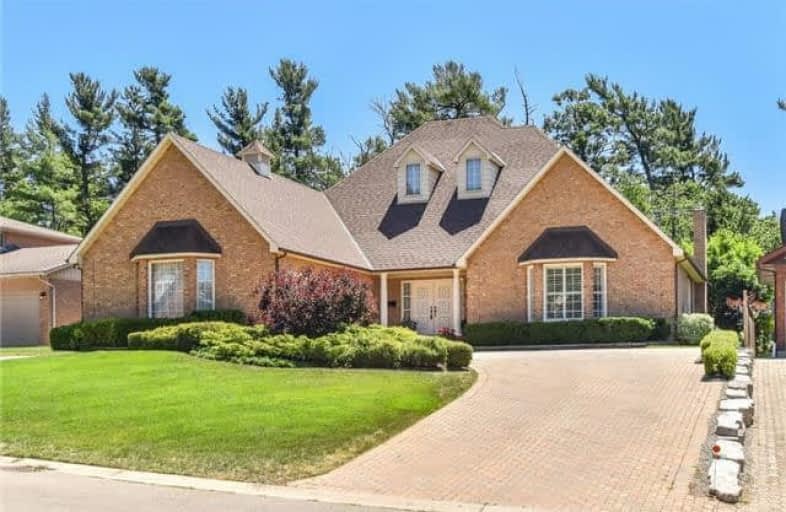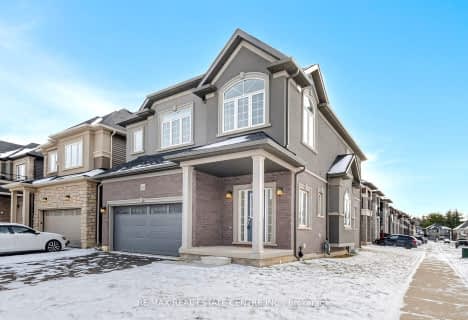
Christ the King School
Elementary: Catholic
1.20 km
Lansdowne-Costain Public School
Elementary: Public
0.76 km
James Hillier Public School
Elementary: Public
0.77 km
Russell Reid Public School
Elementary: Public
1.60 km
Dufferin Public School
Elementary: Public
1.70 km
Confederation Elementary School
Elementary: Public
1.15 km
Grand Erie Learning Alternatives
Secondary: Public
3.44 km
Tollgate Technological Skills Centre Secondary School
Secondary: Public
1.02 km
St John's College
Secondary: Catholic
0.37 km
North Park Collegiate and Vocational School
Secondary: Public
2.58 km
Brantford Collegiate Institute and Vocational School
Secondary: Public
2.11 km
Assumption College School School
Secondary: Catholic
4.03 km














