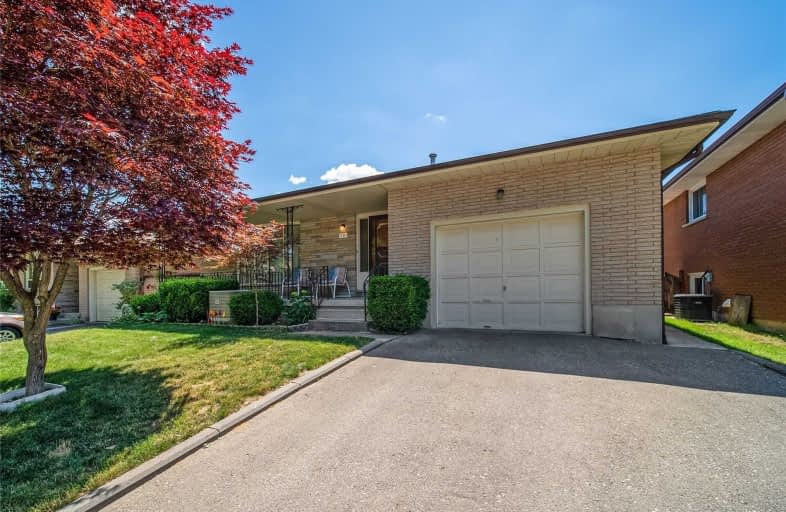
Resurrection School
Elementary: Catholic
1.21 km
Greenbrier Public School
Elementary: Public
0.30 km
Centennial-Grand Woodlands School
Elementary: Public
0.87 km
St. Leo School
Elementary: Catholic
0.47 km
Cedarland Public School
Elementary: Public
0.87 km
Our Lady of Providence Catholic Elementary School
Elementary: Catholic
1.19 km
St. Mary Catholic Learning Centre
Secondary: Catholic
5.03 km
Grand Erie Learning Alternatives
Secondary: Public
3.90 km
Tollgate Technological Skills Centre Secondary School
Secondary: Public
2.03 km
St John's College
Secondary: Catholic
2.65 km
North Park Collegiate and Vocational School
Secondary: Public
1.65 km
Brantford Collegiate Institute and Vocational School
Secondary: Public
4.25 km









