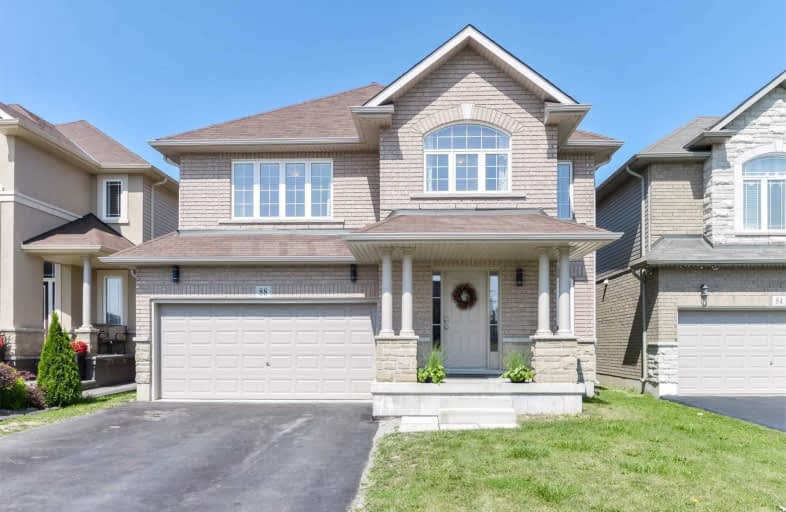Sold on Nov 19, 2019
Note: Property is not currently for sale or for rent.

-
Type: Detached
-
Style: 2-Storey
-
Size: 2500 sqft
-
Lot Size: 40.03 x 114 Feet
-
Age: 6-15 years
-
Taxes: $6,022 per year
-
Days on Site: 8 Days
-
Added: Nov 20, 2019 (1 week on market)
-
Updated:
-
Last Checked: 2 months ago
-
MLS®#: X4631592
-
Listed By: Century 21 green realty inc., brokerage
Premium Big Lot In Front Of School,Gorgeous Upgraded Home,Freshly Painted T/O House,Recently Installed Pot Lights,Separate Living & Family,Recently Quartz Counter& Back Splash,S/S Appliances With Gas Stove,4 Big Size Br With 3 Wr Upstairs,Master With 5 Pc Ensuite And Walk In Closet,2nd & 3rd Br With Jack& Jill Wr,Entrance Through Garage As Well.Very Bright Home Just Opposite To High Ranking School,Extended Driveway With 4 Car Parkings.Must See This Beauty.
Extras
Excellent Location,Few Min. Drive To New Go Confideration Station,Walmart.Cineplex,Plaza,Highway,High Ranking Schools,Transit,Park S/S Gas Stove,S/S Fridge,S/S Dishwasher,Washer & Dryer,All Elf,Ample Parking On Both Sides, Extended Driveway
Property Details
Facts for 88 Fletcher Road, Hamilton
Status
Days on Market: 8
Last Status: Sold
Sold Date: Nov 19, 2019
Closed Date: Jan 31, 2020
Expiry Date: Feb 29, 2020
Sold Price: $749,900
Unavailable Date: Nov 19, 2019
Input Date: Nov 11, 2019
Property
Status: Sale
Property Type: Detached
Style: 2-Storey
Size (sq ft): 2500
Age: 6-15
Area: Hamilton
Community: Stoney Creek
Availability Date: Asap
Inside
Bedrooms: 4
Bathrooms: 4
Kitchens: 1
Rooms: 10
Den/Family Room: Yes
Air Conditioning: Central Air
Fireplace: No
Laundry Level: Main
Washrooms: 4
Building
Basement: Full
Heat Type: Forced Air
Heat Source: Gas
Exterior: Brick
Exterior: Vinyl Siding
Water Supply: Municipal
Special Designation: Unknown
Parking
Driveway: Private
Garage Spaces: 2
Garage Type: Attached
Covered Parking Spaces: 4
Total Parking Spaces: 6
Fees
Tax Year: 2019
Tax Legal Description: Plan 62M1074 Lot 47
Taxes: $6,022
Land
Cross Street: Rymal Road & Fletche
Municipality District: Hamilton
Fronting On: West
Pool: None
Sewer: Sewers
Lot Depth: 114 Feet
Lot Frontage: 40.03 Feet
Additional Media
- Virtual Tour: https://unbranded.mediatours.ca/property/88-fletcher-road-hamilton/
Rooms
Room details for 88 Fletcher Road, Hamilton
| Type | Dimensions | Description |
|---|---|---|
| Living Main | 3.96 x 7.07 | Combined W/Dining, Hardwood Floor, Pot Lights |
| Dining Main | 3.96 x 7.07 | Combined W/Living, Hardwood Floor, Pot Lights |
| Family Main | 2.44 x 3.66 | Hardwood Floor, Pot Lights, O/Looks Backyard |
| Kitchen Main | - | Quartz Counter, Stainless Steel Appl, Backsplash |
| Breakfast Main | - | W/O To Garden, Combined W/Kitchen, Ceramic Floor |
| Master 2nd | 4.15 x 6.11 | 5 Pc Ensuite, Broadloom, W/I Closet |
| 2nd Br 2nd | 3.35 x 4.51 | Semi Ensuite, 5 Pc Bath, Window |
| 3rd Br 2nd | 3.66 x 4.02 | Semi Ensuite, 5 Pc Bath, Window |
| 4th Br 2nd | 4.45 x 4.82 | Broadloom, Vaulted Ceiling, Window |
| Bathroom 2nd | - | 4 Pc Bath, Ceramic Floor |
| Laundry Main | - | W/O To Garage, Ceramic Floor, Closet |
| Powder Rm Main | - | 2 Pc Bath, Ceramic Floor |
| XXXXXXXX | XXX XX, XXXX |
XXXX XXX XXXX |
$XXX,XXX |
| XXX XX, XXXX |
XXXXXX XXX XXXX |
$XXX,XXX | |
| XXXXXXXX | XXX XX, XXXX |
XXXXXXX XXX XXXX |
|
| XXX XX, XXXX |
XXXXXX XXX XXXX |
$XXX,XXX | |
| XXXXXXXX | XXX XX, XXXX |
XXXXXXX XXX XXXX |
|
| XXX XX, XXXX |
XXXXXX XXX XXXX |
$XXX,XXX |
| XXXXXXXX XXXX | XXX XX, XXXX | $749,900 XXX XXXX |
| XXXXXXXX XXXXXX | XXX XX, XXXX | $759,900 XXX XXXX |
| XXXXXXXX XXXXXXX | XXX XX, XXXX | XXX XXXX |
| XXXXXXXX XXXXXX | XXX XX, XXXX | $749,900 XXX XXXX |
| XXXXXXXX XXXXXXX | XXX XX, XXXX | XXX XXXX |
| XXXXXXXX XXXXXX | XXX XX, XXXX | $789,000 XXX XXXX |

Mount Albion Public School
Elementary: PublicSt. Paul Catholic Elementary School
Elementary: CatholicJanet Lee Public School
Elementary: PublicBilly Green Elementary School
Elementary: PublicSt. Mark Catholic Elementary School
Elementary: CatholicGatestone Elementary Public School
Elementary: PublicÉSAC Mère-Teresa
Secondary: CatholicNora Henderson Secondary School
Secondary: PublicGlendale Secondary School
Secondary: PublicSherwood Secondary School
Secondary: PublicSaltfleet High School
Secondary: PublicBishop Ryan Catholic Secondary School
Secondary: Catholic- 2 bath
- 4 bed
28 Arbutus Crescent, Hamilton, Ontario • L8J 1M8 • Stoney Creek Mountain
- — bath
- — bed
13 Apex Court, Hamilton, Ontario • L8J 1J2 • Stoney Creek Mountain




