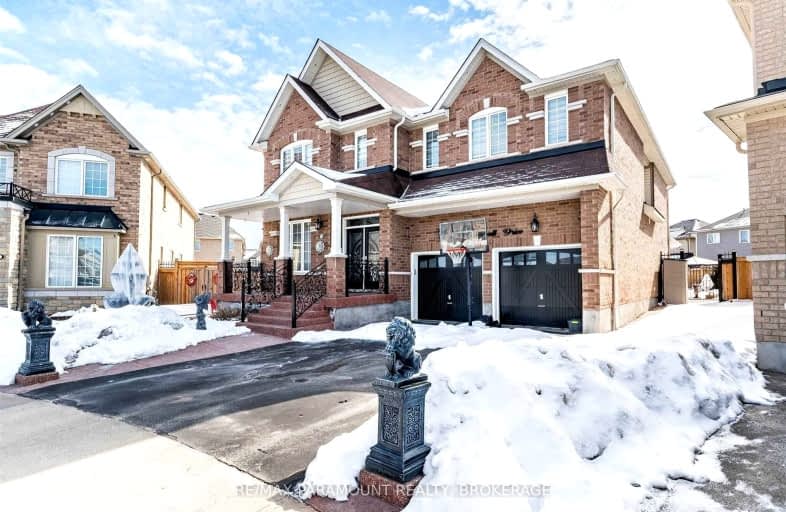Car-Dependent
- Almost all errands require a car.
7
/100
Somewhat Bikeable
- Most errands require a car.
27
/100

Mount Pleasant School
Elementary: Public
3.06 km
St. Basil Catholic Elementary School
Elementary: Catholic
0.63 km
Agnes Hodge Public School
Elementary: Public
3.08 km
St. Gabriel Catholic (Elementary) School
Elementary: Catholic
1.89 km
Walter Gretzky Elementary School
Elementary: Public
0.37 km
Ryerson Heights Elementary School
Elementary: Public
1.78 km
St. Mary Catholic Learning Centre
Secondary: Catholic
5.35 km
Grand Erie Learning Alternatives
Secondary: Public
6.40 km
Tollgate Technological Skills Centre Secondary School
Secondary: Public
6.58 km
St John's College
Secondary: Catholic
5.92 km
Brantford Collegiate Institute and Vocational School
Secondary: Public
4.53 km
Assumption College School School
Secondary: Catholic
1.53 km
-
Edith Montour Park
Longboat, Brantford ON 1.09km -
Ksl Design
18 Spalding Dr, Brantford ON N3T 6B8 3.14km -
Dogford Park
189 Gilkison St, Brantford ON 3.65km
-
TD Bank Financial Group
230 Shellard Lane, Brantford ON N3T 0B9 1.65km -
Scotiabank
340 Colborne St W, Brantford ON N3T 1M2 2.74km -
BMO Bank of Montreal
310 Colborne St, Brantford ON N3S 3M9 2.85km



