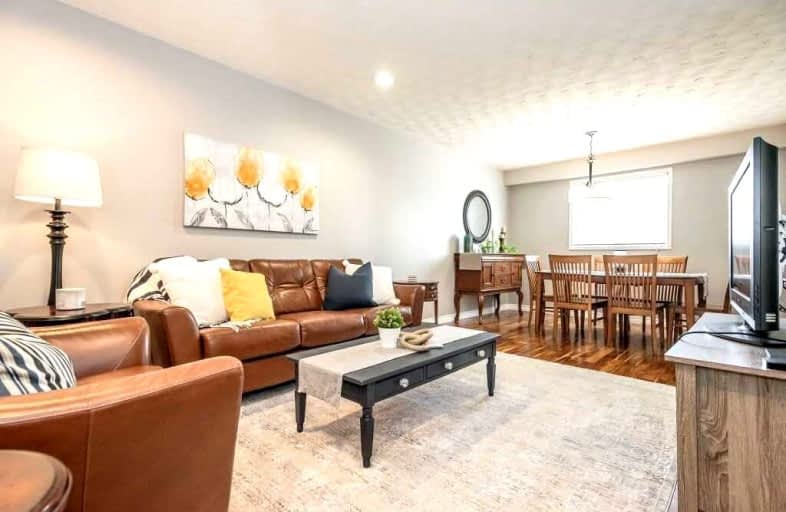Car-Dependent
- Almost all errands require a car.
20
/100
Some Transit
- Most errands require a car.
29
/100
Somewhat Bikeable
- Most errands require a car.
44
/100

Christ The King Catholic Elementary School
Elementary: Catholic
1.63 km
St Margaret Catholic Elementary School
Elementary: Catholic
0.86 km
Saginaw Public School
Elementary: Public
1.02 km
Elgin Street Public School
Elementary: Public
1.99 km
St. Teresa of Calcutta Catholic Elementary School
Elementary: Catholic
0.37 km
Clemens Mill Public School
Elementary: Public
0.44 km
Southwood Secondary School
Secondary: Public
5.73 km
Glenview Park Secondary School
Secondary: Public
4.80 km
Galt Collegiate and Vocational Institute
Secondary: Public
3.21 km
Monsignor Doyle Catholic Secondary School
Secondary: Catholic
5.22 km
Jacob Hespeler Secondary School
Secondary: Public
4.14 km
St Benedict Catholic Secondary School
Secondary: Catholic
1.24 km
-
Witmer Park
Cambridge ON 2.19km -
Manchester Public School Playground
2.7km -
Playfit Kids Club
366 Hespeler Rd, Cambridge ON N1R 6J6 2.95km
-
Scotiabank
95 Saginaw Pky (Franklin Blvd), Cambridge ON N1T 1W2 1.17km -
CIBC
395 Hespeler Rd (at Cambridge Mall), Cambridge ON N1R 6J1 2.94km -
BMO Bank of Montreal
142 Dundas St N, Cambridge ON N1R 5P1 3.12km














