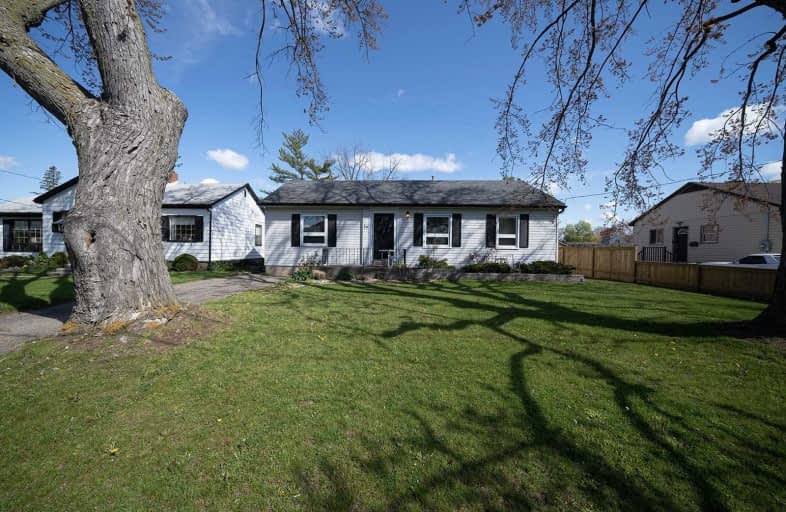
Video Tour

Greenbrier Public School
Elementary: Public
0.93 km
Centennial-Grand Woodlands School
Elementary: Public
0.97 km
St. Pius X Catholic Elementary School
Elementary: Catholic
0.66 km
James Hillier Public School
Elementary: Public
1.21 km
Russell Reid Public School
Elementary: Public
1.12 km
Our Lady of Providence Catholic Elementary School
Elementary: Catholic
1.01 km
St. Mary Catholic Learning Centre
Secondary: Catholic
4.01 km
Grand Erie Learning Alternatives
Secondary: Public
3.03 km
Tollgate Technological Skills Centre Secondary School
Secondary: Public
1.10 km
St John's College
Secondary: Catholic
1.58 km
North Park Collegiate and Vocational School
Secondary: Public
1.03 km
Brantford Collegiate Institute and Vocational School
Secondary: Public
3.05 km













