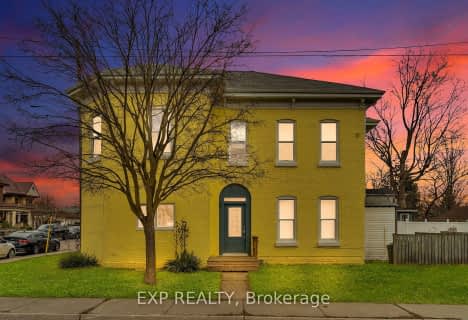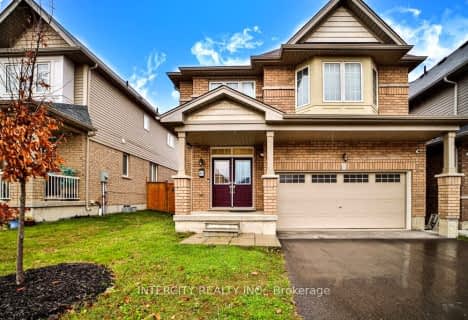Car-Dependent
- Most errands require a car.
44
/100
Somewhat Bikeable
- Most errands require a car.
48
/100

Christ the King School
Elementary: Catholic
0.77 km
Graham Bell-Victoria Public School
Elementary: Public
1.82 km
Lansdowne-Costain Public School
Elementary: Public
1.16 km
James Hillier Public School
Elementary: Public
2.23 km
St. Gabriel Catholic (Elementary) School
Elementary: Catholic
2.06 km
Dufferin Public School
Elementary: Public
0.32 km
St. Mary Catholic Learning Centre
Secondary: Catholic
2.65 km
Tollgate Technological Skills Centre Secondary School
Secondary: Public
2.84 km
St John's College
Secondary: Catholic
2.20 km
North Park Collegiate and Vocational School
Secondary: Public
3.51 km
Brantford Collegiate Institute and Vocational School
Secondary: Public
0.87 km
Assumption College School School
Secondary: Catholic
2.44 km
-
Cockshutt Park
Brantford ON 0.67km -
Cockshutt Park
Brantford ON 0.81km -
Ksl Design
18 Spalding Dr, Brantford ON N3T 6B8 0.83km
-
David Stapleton Rbc Mortgage Specialist
22 Colborne St, Brantford ON N3T 2G2 1.26km -
RBC Royal Bank
22 Colborne St, Brantford ON N3T 2G2 1.27km -
Localcoin Bitcoin ATM - in and Out Convenience - Brantford
40 Dalhousie St, Brantford ON N3T 2H8 1.38km








