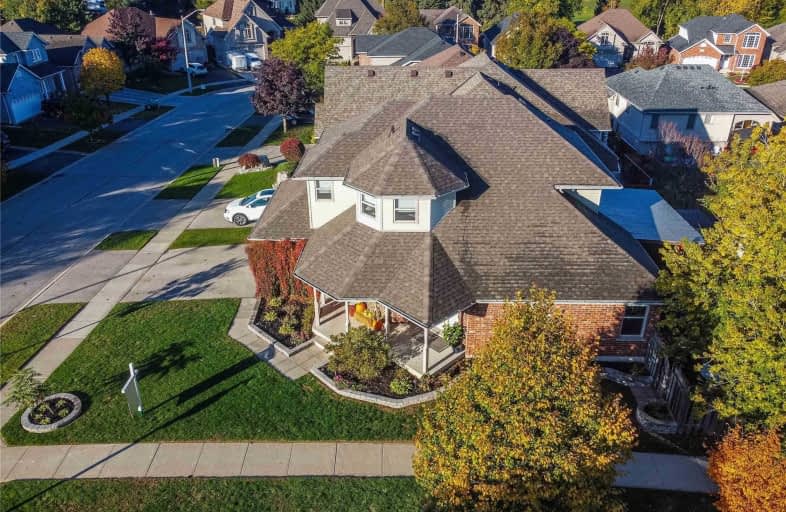
Video Tour

Greenbrier Public School
Elementary: Public
1.15 km
St. Pius X Catholic Elementary School
Elementary: Catholic
1.74 km
James Hillier Public School
Elementary: Public
1.69 km
Russell Reid Public School
Elementary: Public
0.44 km
Our Lady of Providence Catholic Elementary School
Elementary: Catholic
0.22 km
Confederation Elementary School
Elementary: Public
0.91 km
St. Mary Catholic Learning Centre
Secondary: Catholic
5.07 km
Grand Erie Learning Alternatives
Secondary: Public
4.19 km
Tollgate Technological Skills Centre Secondary School
Secondary: Public
1.04 km
St John's College
Secondary: Catholic
1.70 km
North Park Collegiate and Vocational School
Secondary: Public
2.22 km
Brantford Collegiate Institute and Vocational School
Secondary: Public
3.81 km



