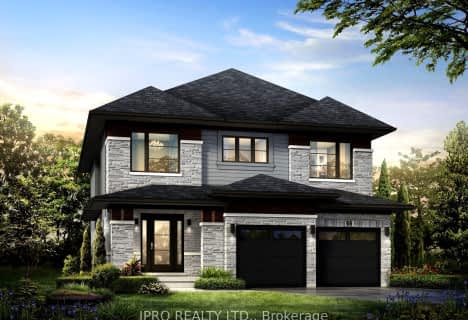
ÉÉC Sainte-Marguerite-Bourgeoys-Brantfrd
Elementary: Catholic
2.51 km
St. Basil Catholic Elementary School
Elementary: Catholic
0.24 km
Agnes Hodge Public School
Elementary: Public
2.38 km
St. Gabriel Catholic (Elementary) School
Elementary: Catholic
1.40 km
Walter Gretzky Elementary School
Elementary: Public
0.35 km
Ryerson Heights Elementary School
Elementary: Public
1.39 km
St. Mary Catholic Learning Centre
Secondary: Catholic
4.65 km
Grand Erie Learning Alternatives
Secondary: Public
5.72 km
Tollgate Technological Skills Centre Secondary School
Secondary: Public
6.11 km
St John's College
Secondary: Catholic
5.45 km
Brantford Collegiate Institute and Vocational School
Secondary: Public
3.90 km
Assumption College School School
Secondary: Catholic
1.13 km












