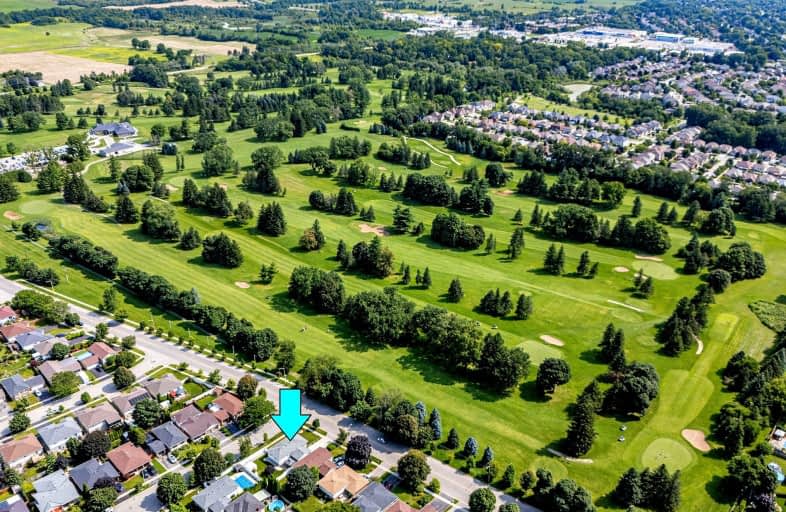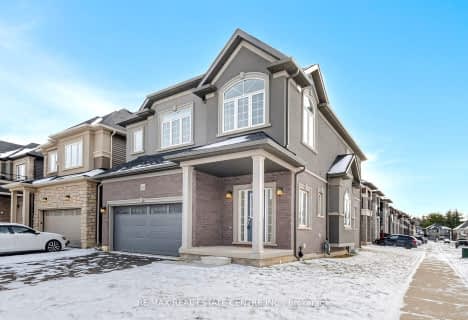Car-Dependent
- Most errands require a car.
30
/100
Somewhat Bikeable
- Most errands require a car.
31
/100

Greenbrier Public School
Elementary: Public
1.69 km
St. Pius X Catholic Elementary School
Elementary: Catholic
2.19 km
James Hillier Public School
Elementary: Public
1.94 km
Russell Reid Public School
Elementary: Public
0.68 km
Our Lady of Providence Catholic Elementary School
Elementary: Catholic
0.79 km
Confederation Elementary School
Elementary: Public
0.96 km
Grand Erie Learning Alternatives
Secondary: Public
4.64 km
Tollgate Technological Skills Centre Secondary School
Secondary: Public
1.23 km
St John's College
Secondary: Catholic
1.79 km
North Park Collegiate and Vocational School
Secondary: Public
2.76 km
Brantford Collegiate Institute and Vocational School
Secondary: Public
4.04 km
Assumption College School School
Secondary: Catholic
6.04 km














