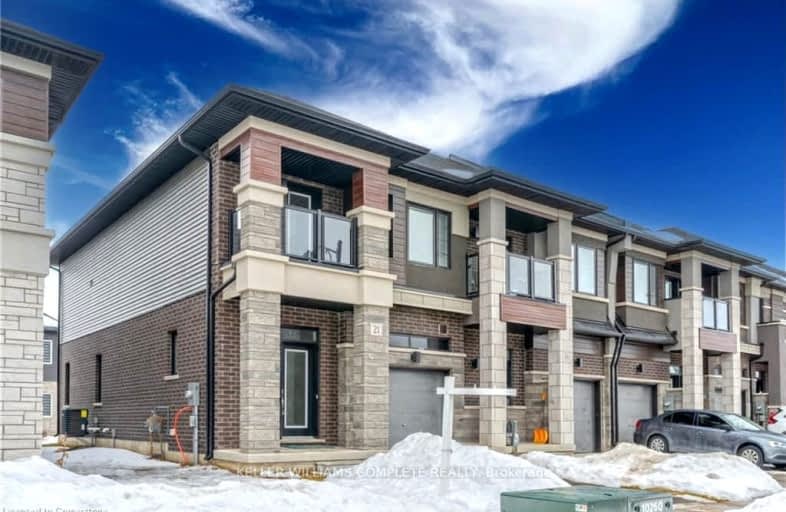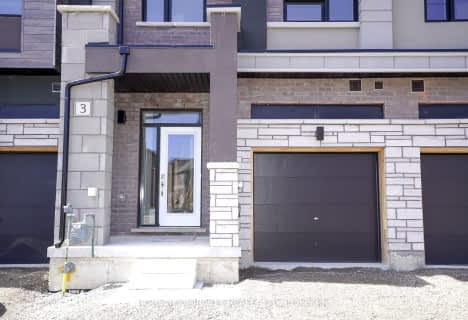Car-Dependent
- Almost all errands require a car.
Somewhat Bikeable
- Most errands require a car.

Christ the King School
Elementary: CatholicSt. Theresa School
Elementary: CatholicLansdowne-Costain Public School
Elementary: PublicSt. Gabriel Catholic (Elementary) School
Elementary: CatholicRyerson Heights Elementary School
Elementary: PublicConfederation Elementary School
Elementary: PublicSt. Mary Catholic Learning Centre
Secondary: CatholicTollgate Technological Skills Centre Secondary School
Secondary: PublicSt John's College
Secondary: CatholicNorth Park Collegiate and Vocational School
Secondary: PublicBrantford Collegiate Institute and Vocational School
Secondary: PublicAssumption College School School
Secondary: Catholic-
Brant Park
119 Jennings Rd (Oakhill Drive), Brantford ON N3T 5L7 1.54km -
Waterworks Park
Brantford ON 2.64km -
Dufferin Green Space
Brantford ON 3.07km
-
Scotiabank
321 St Paul Ave, Brantford ON N3R 4M9 4.27km -
BMO Bank of Montreal
371 St Paul Ave, Brantford ON N3R 4N5 4.49km -
Localcoin Bitcoin ATM - Hasty Market
164 Colborne St W, Brantford ON N3T 1L2 4.67km













