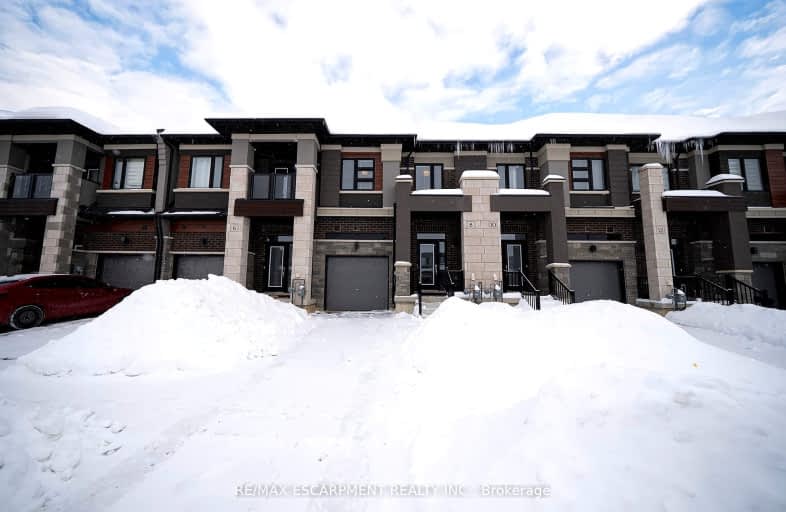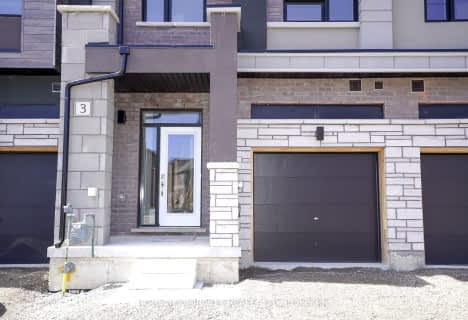Car-Dependent
- Almost all errands require a car.
Somewhat Bikeable
- Most errands require a car.

Christ the King School
Elementary: CatholicSt. Theresa School
Elementary: CatholicLansdowne-Costain Public School
Elementary: PublicSt. Gabriel Catholic (Elementary) School
Elementary: CatholicRyerson Heights Elementary School
Elementary: PublicConfederation Elementary School
Elementary: PublicSt. Mary Catholic Learning Centre
Secondary: CatholicTollgate Technological Skills Centre Secondary School
Secondary: PublicSt John's College
Secondary: CatholicNorth Park Collegiate and Vocational School
Secondary: PublicBrantford Collegiate Institute and Vocational School
Secondary: PublicAssumption College School School
Secondary: Catholic-
Waterworks Park
Brantford ON 2.57km -
Pleasant Ridge Park
16 Kinnard Rd, Brantford ON N3T 1P7 3.1km -
Cockshutt Park
Brantford ON 4.28km
-
TD Canada Trust Branch and ATM
230 Shellard Lane, Brantford ON N3T 0B9 3.89km -
Bitcoin Depot - Bitcoin ATM
230 Shellard Lane, Brantford ON N3T 0B9 3.9km -
BMO Bank of Montreal
310 Colborne St, Brantford ON N3S 3M9 3.97km













