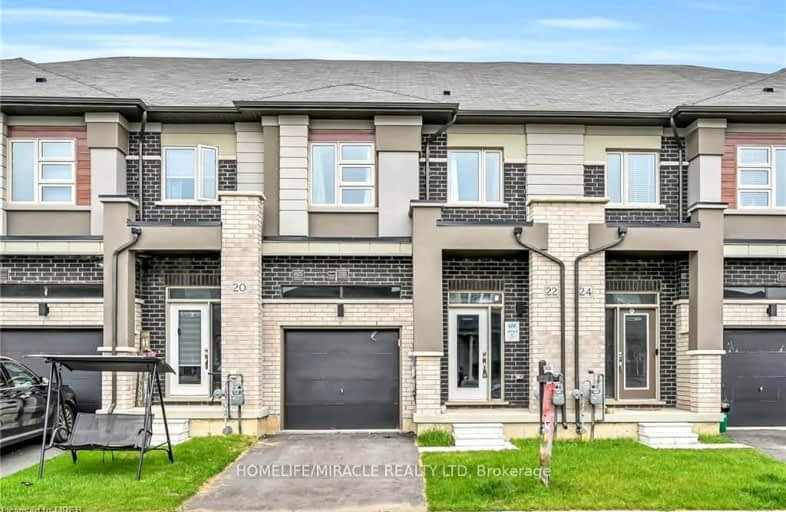Car-Dependent
- Almost all errands require a car.
0
/100
Somewhat Bikeable
- Most errands require a car.
48
/100

Christ the King School
Elementary: Catholic
3.52 km
St. Theresa School
Elementary: Catholic
2.13 km
Lansdowne-Costain Public School
Elementary: Public
3.06 km
St. Gabriel Catholic (Elementary) School
Elementary: Catholic
3.88 km
Ryerson Heights Elementary School
Elementary: Public
3.74 km
Confederation Elementary School
Elementary: Public
3.50 km
St. Mary Catholic Learning Centre
Secondary: Catholic
6.25 km
Tollgate Technological Skills Centre Secondary School
Secondary: Public
3.67 km
St John's College
Secondary: Catholic
3.29 km
North Park Collegiate and Vocational School
Secondary: Public
5.58 km
Brantford Collegiate Institute and Vocational School
Secondary: Public
4.39 km
Assumption College School School
Secondary: Catholic
3.96 km
-
Brant Park
119 Jennings Rd (Oakhill Drive), Brantford ON N3T 5L7 1.42km -
Waterworks Park
Brantford ON 2.53km -
Dufferin Green Space
Brantford ON 2.95km
-
TD Canada Trust Branch and ATM
230 Shellard Lane, Brantford ON N3T 0B9 3.84km -
BMO Bank of Montreal
310 Colborne St, Brantford ON N3S 3M9 3.93km -
President's Choice Financial ATM
320 Colborne St W, Brantford ON N3T 1M2 3.93km






