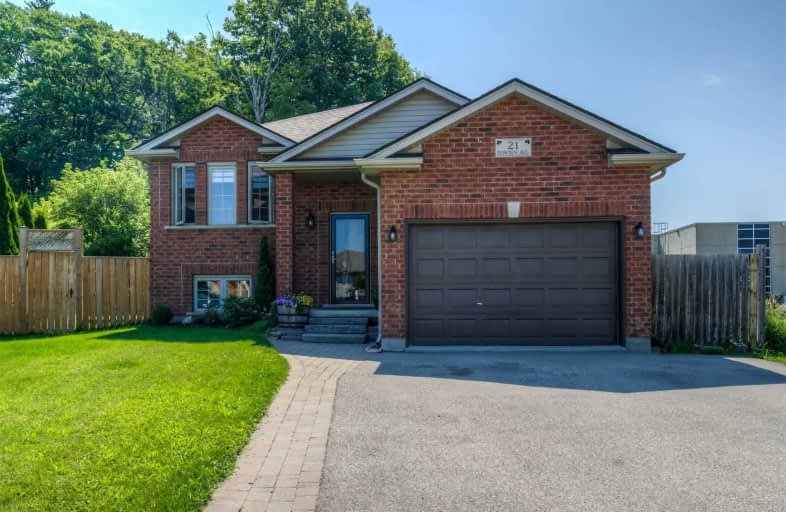
St. Basil Catholic Elementary School
Elementary: Catholic
1.27 km
Agnes Hodge Public School
Elementary: Public
2.13 km
St. Gabriel Catholic (Elementary) School
Elementary: Catholic
0.24 km
Dufferin Public School
Elementary: Public
2.52 km
Walter Gretzky Elementary School
Elementary: Public
1.51 km
Ryerson Heights Elementary School
Elementary: Public
0.04 km
St. Mary Catholic Learning Centre
Secondary: Catholic
4.11 km
Grand Erie Learning Alternatives
Secondary: Public
4.94 km
Tollgate Technological Skills Centre Secondary School
Secondary: Public
4.78 km
St John's College
Secondary: Catholic
4.11 km
Brantford Collegiate Institute and Vocational School
Secondary: Public
2.89 km
Assumption College School School
Secondary: Catholic
0.28 km














