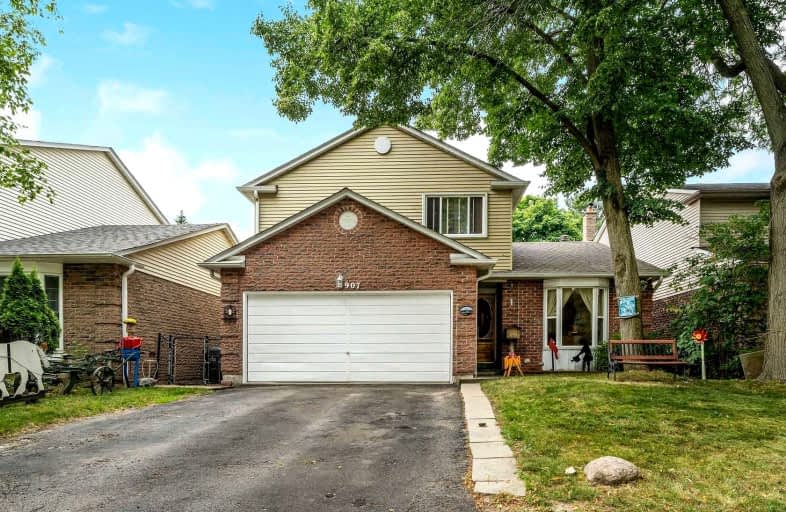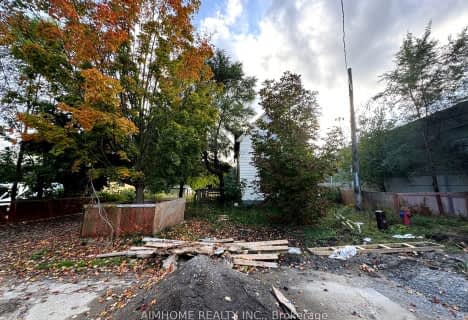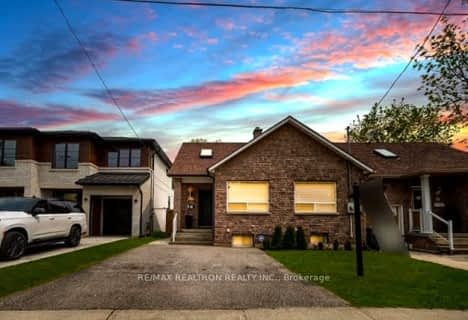
Video Tour

Owenwood Public School
Elementary: Public
1.49 km
Kenollie Public School
Elementary: Public
2.14 km
Lorne Park Public School
Elementary: Public
1.92 km
Riverside Public School
Elementary: Public
1.71 km
Tecumseh Public School
Elementary: Public
1.22 km
St Luke Catholic Elementary School
Elementary: Catholic
0.94 km
T. L. Kennedy Secondary School
Secondary: Public
5.00 km
Iona Secondary School
Secondary: Catholic
4.03 km
Lorne Park Secondary School
Secondary: Public
1.86 km
St Martin Secondary School
Secondary: Catholic
3.28 km
Port Credit Secondary School
Secondary: Public
2.99 km
Cawthra Park Secondary School
Secondary: Public
4.88 km








