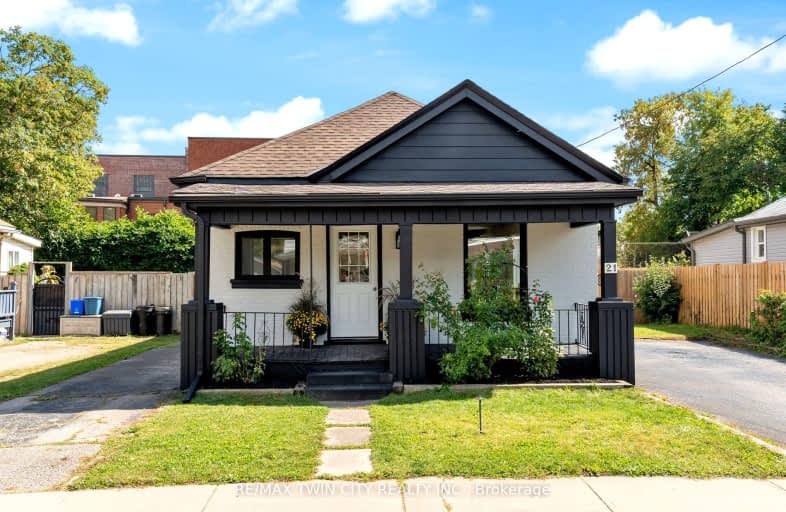Very Walkable
- Most errands can be accomplished on foot.
75
/100
Bikeable
- Some errands can be accomplished on bike.
56
/100

Christ the King School
Elementary: Catholic
1.26 km
Graham Bell-Victoria Public School
Elementary: Public
0.07 km
Central Public School
Elementary: Public
1.12 km
Grandview Public School
Elementary: Public
0.44 km
St. Pius X Catholic Elementary School
Elementary: Catholic
1.31 km
James Hillier Public School
Elementary: Public
1.33 km
St. Mary Catholic Learning Centre
Secondary: Catholic
2.20 km
Grand Erie Learning Alternatives
Secondary: Public
1.70 km
Tollgate Technological Skills Centre Secondary School
Secondary: Public
2.03 km
St John's College
Secondary: Catholic
1.73 km
North Park Collegiate and Vocational School
Secondary: Public
1.78 km
Brantford Collegiate Institute and Vocational School
Secondary: Public
1.17 km
-
Burnley Park
ON 0.45km -
CNR Gore Park
220 Market St (West Street), Brantford ON 0.91km -
Tom Thumb Park
45 Brant Ave (West Street), Brantford ON 1.54km
-
CIBC
2 King George Rd (at St Paul Ave), Brantford ON N3R 5J7 0.78km -
CIBC
82 King George Rd, Brantford ON N3R 5K4 1.34km -
David Stapleton Rbc Mortgage Specialist
22 Colborne St, Brantford ON N3T 2G2 1.67km














