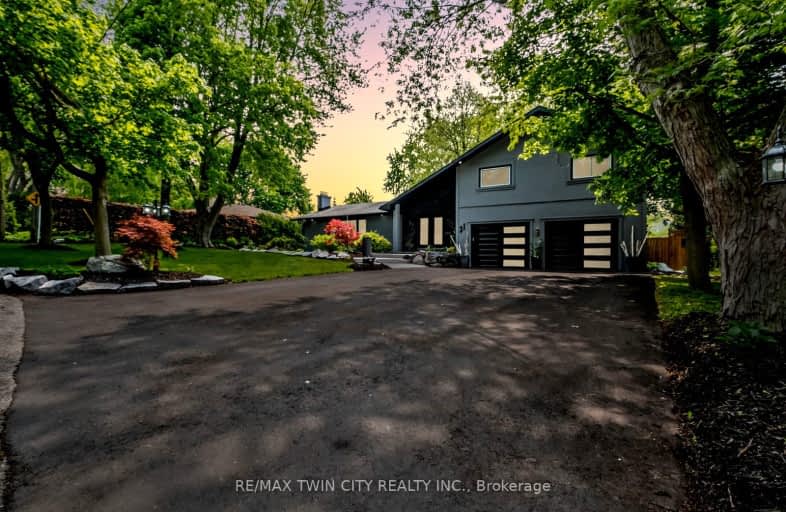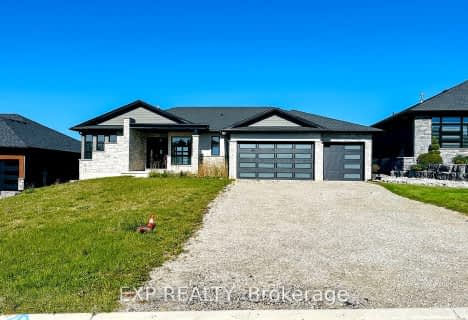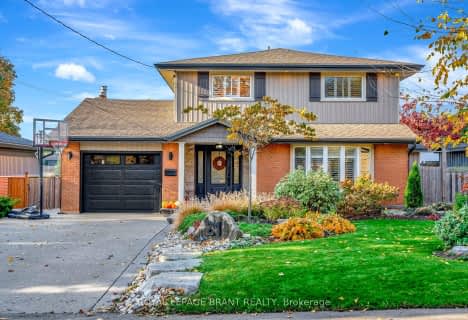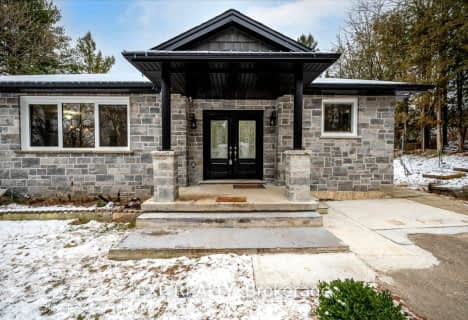Somewhat Walkable
- Some errands can be accomplished on foot.
66
/100
Somewhat Bikeable
- Most errands require a car.
48
/100

Greenbrier Public School
Elementary: Public
0.86 km
Centennial-Grand Woodlands School
Elementary: Public
1.68 km
St. Leo School
Elementary: Catholic
1.35 km
Russell Reid Public School
Elementary: Public
1.09 km
Our Lady of Providence Catholic Elementary School
Elementary: Catholic
0.63 km
Confederation Elementary School
Elementary: Public
1.57 km
St. Mary Catholic Learning Centre
Secondary: Catholic
5.43 km
Grand Erie Learning Alternatives
Secondary: Public
4.44 km
Tollgate Technological Skills Centre Secondary School
Secondary: Public
1.66 km
St John's College
Secondary: Catholic
2.32 km
North Park Collegiate and Vocational School
Secondary: Public
2.29 km
Brantford Collegiate Institute and Vocational School
Secondary: Public
4.33 km
-
Anne Good Park
Allensgate Dr, ON 1.29km -
Cockshutt Park
Brantford ON 4.97km -
Brantford Parks & Recreation
1 Sherwood Dr, Brantford ON N3T 1N3 5.01km
-
CIBC
300 King George Rd, Brantford ON N3R 5L8 0.32km -
TD Bank Financial Group
265 King George Rd, Brantford ON N3R 6Y1 0.56km -
CIBC
151 King George Rd, Brantford ON N3R 5K7 1.15km







