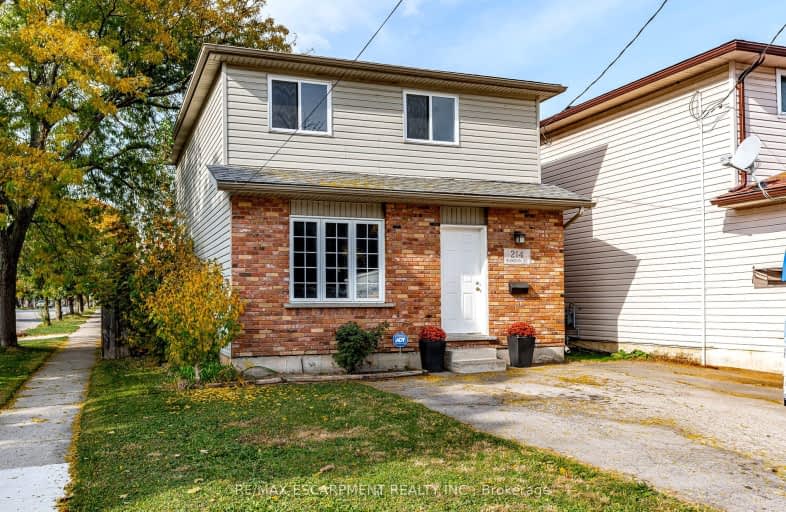Somewhat Walkable
- Some errands can be accomplished on foot.
Bikeable
- Some errands can be accomplished on bike.

Echo Place Public School
Elementary: PublicCentral Public School
Elementary: PublicHoly Cross School
Elementary: CatholicMajor Ballachey Public School
Elementary: PublicKing George School
Elementary: PublicWoodman-Cainsville School
Elementary: PublicSt. Mary Catholic Learning Centre
Secondary: CatholicGrand Erie Learning Alternatives
Secondary: PublicPauline Johnson Collegiate and Vocational School
Secondary: PublicSt John's College
Secondary: CatholicNorth Park Collegiate and Vocational School
Secondary: PublicBrantford Collegiate Institute and Vocational School
Secondary: Public-
Darling Park
0.54km -
Mohawk Park
Brantford ON 1.23km -
Brant Crossing Skateboard Park
Brantford ON 1.71km
-
President's Choice Financial ATM
603 Colborne St, Brantford ON N3S 7S8 0.68km -
HSBC ATM
7 Charlotte St, Brantford ON N3T 5W7 1.06km -
TD Canada Trust Branch and ATM
70 Market St, Brantford ON N3T 2Z7 1.29km
- 1 bath
- 3 bed
- 1100 sqft
755 Colborne Street East, Brantford, Ontario • N3S 3S2 • Brantford














