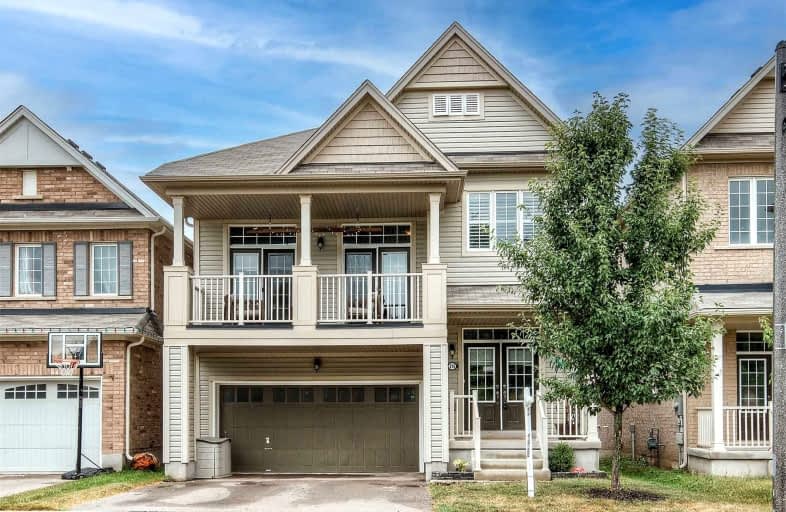
Mount Pleasant School
Elementary: Public
3.09 km
St. Basil Catholic Elementary School
Elementary: Catholic
0.59 km
Agnes Hodge Public School
Elementary: Public
2.90 km
St. Gabriel Catholic (Elementary) School
Elementary: Catholic
1.89 km
Walter Gretzky Elementary School
Elementary: Public
0.34 km
Ryerson Heights Elementary School
Elementary: Public
1.83 km
St. Mary Catholic Learning Centre
Secondary: Catholic
5.18 km
Grand Erie Learning Alternatives
Secondary: Public
6.26 km
Tollgate Technological Skills Centre Secondary School
Secondary: Public
6.61 km
St John's College
Secondary: Catholic
5.94 km
Brantford Collegiate Institute and Vocational School
Secondary: Public
4.45 km
Assumption College School School
Secondary: Catholic
1.57 km














