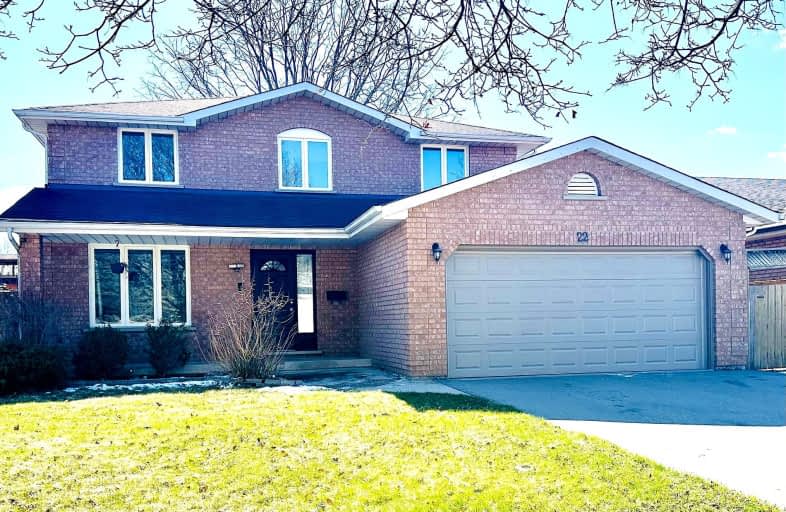Somewhat Walkable
- Some errands can be accomplished on foot.
64
/100
Bikeable
- Some errands can be accomplished on bike.
56
/100

Greenbrier Public School
Elementary: Public
0.41 km
Centennial-Grand Woodlands School
Elementary: Public
1.15 km
St. Leo School
Elementary: Catholic
0.64 km
Cedarland Public School
Elementary: Public
1.08 km
Russell Reid Public School
Elementary: Public
1.57 km
Our Lady of Providence Catholic Elementary School
Elementary: Catholic
1.07 km
St. Mary Catholic Learning Centre
Secondary: Catholic
5.25 km
Grand Erie Learning Alternatives
Secondary: Public
4.14 km
Tollgate Technological Skills Centre Secondary School
Secondary: Public
2.01 km
St John's College
Secondary: Catholic
2.65 km
North Park Collegiate and Vocational School
Secondary: Public
1.90 km
Brantford Collegiate Institute and Vocational School
Secondary: Public
4.38 km
-
Cedarland Park
57 Four Seasons Dr, Brantford ON 1.38km -
Brant Park
119 Jennings Rd (Oakhill Drive), Brantford ON N3T 5L7 4.47km -
Waterworks Park
Brantford ON 5.09km
-
Scotiabank
265 King George Rd, Brantford ON N3R 6Y1 0.72km -
TD Canada Trust ATM
265 King George Rd, Brantford ON N3R 6Y1 0.83km -
CIBC
151 King George Rd, Brantford ON N3R 5K7 1.17km








